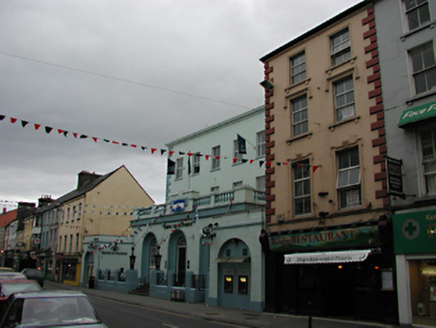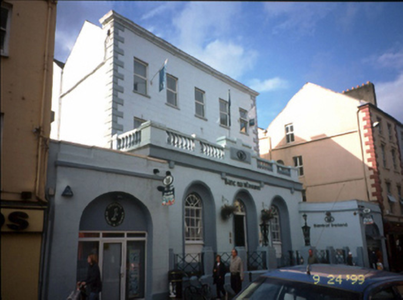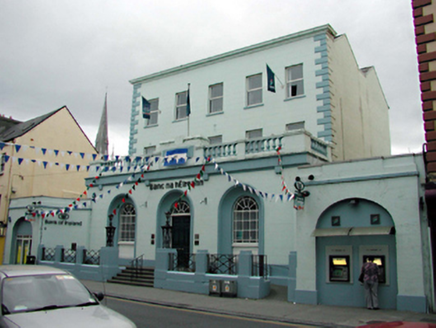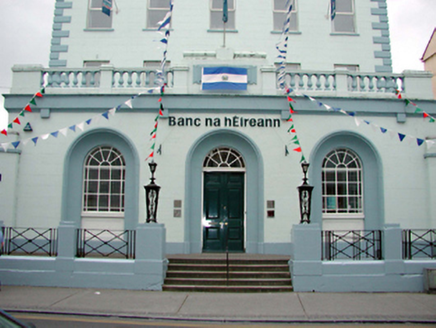Survey Data
Reg No
21006024
Rating
Regional
Categories of Special Interest
Architectural, Artistic, Social
Original Use
House
In Use As
Bank/financial institution
Date
1835 - 1840
Coordinates
83712, 114359
Date Recorded
30/06/2001
Date Updated
--/--/--
Description
Detached five-bay three-storey over basement former house, built 1837, now in use as bank. Pavilions and first floor projecting bay added c. 1925. Pitched double-span purple slate roof with corniced projecting parapet to frontage, and having balustraded flat roofs to pavilions. Painted nap rendered walls with render quoins. uPVC top hung outward opening windows with painted stone sills to upper floors. Timber fixed windows surrounded by moulded archivolts to ground floor. uPVC glazed door and fixed windows to pavilions. Timber panelled door with radial fanlight and moulded archivolt to ground floor. Granite steps and brick paving to entrance. Cast-iron railings on painted stone plinths with wrought-iron lantern stands.







