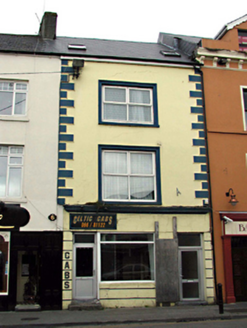Survey Data
Reg No
21003522
Rating
Regional
Categories of Special Interest
Architectural
Original Use
House
In Use As
House
Date
1820 - 1840
Coordinates
83532, 114403
Date Recorded
30/06/2001
Date Updated
--/--/--
Description
Terraced single-bay three-storey house with attic accommodation, built c. 1830, now also in use as offices. Pitched artificial slate roof with rooflights, rendered chimneystack and uPVC rainwater goods. Painted nap rendered walls with moulded render quoins to upper floors. Channelled rendered walls to ground floor with projecting moulded cornice above and having painted timber sign. uPVC top hung outward opening windows with stone sills and moulded surrounds to upper floors. Fixed uPVC to ground floor and aluminium glazed doors with top hung outward opening toplight. Limestone threshold to door to right hand side and concrete step up front door of retail outlet. Timber sliding sash windows with brick flat arches over to rear elevation. Rubble stone outbuilding and boundary walls to rear, having recess to north wall with segmental brick arch.

