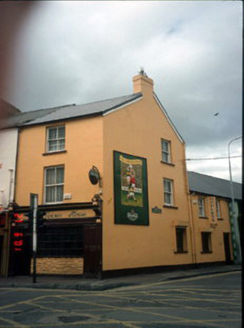Survey Data
Reg No
21003029
Rating
Regional
Categories of Special Interest
Architectural, Artistic, Social
Original Use
House
In Use As
Public house
Date
1870 - 1875
Coordinates
83461, 114580
Date Recorded
27/06/2001
Date Updated
--/--/--
Description
Corner-sited end-of-terrace single-bay three-storey former house, built 1872, now in use as public house. Pitched artificial slate roof with painted nap rendered chimneystack and uPVC rainwater goods. Painted lined-and-ruled nap rendered walls with cement rendered snecked cladding to ground floor side elevations. Timber sliding sash windows with painted limestone sills to upper floors. Timber fixed windows and panelled door to ground floor, surrounded by timber pilaster and entablature shopfront.

