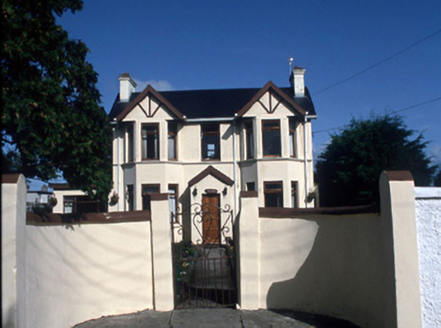Survey Data
Reg No
21002023
Rating
Regional
Categories of Special Interest
Architectural
Original Use
House
In Use As
House
Date
1940 - 1945
Coordinates
82581, 114505
Date Recorded
10/09/1999
Date Updated
--/--/--
Description
Detached three-bay two-storey house, built 1942, with projecting gabled flanking bays and projecting porch entrance to ground floor. Two-storey extension to rear. Pitched artificial slate roof with nap rendered chimneystacks, uPVC rainwater goods, timber bargeboards to gablets and having flat roof to extension. Painted nap rendered walls to ground floor, roughcast rendered walls to first floor, with render detailing to openings and gablets. Cement rendered walls to extension. Timber top-hung outward-opening windows with string course at sill levels to first floor and stone sills to ground floor. Timber panelled door. Timber top-hung outward-opening and side-hung outward-opening windows to extension. Painted nap rendered and roughcast rendered boundary walls with cast metal gate.

