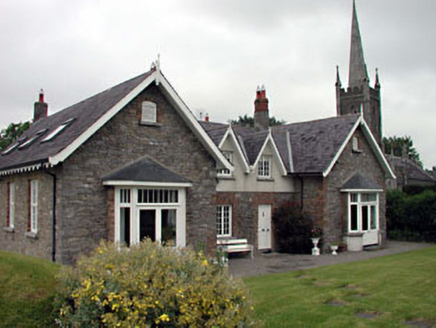Survey Data
Reg No
11903109
Rating
Regional
Categories of Special Interest
Architectural, Historical, Social
Previous Name
Fontstown National School
Original Use
School
In Use As
House
Date
1830 - 1870
Coordinates
274742, 201009
Date Recorded
14/11/2002
Date Updated
--/--/--
Description
Detached four-bay single-storey rubble former national school with half-dormer attic, c.1850, on a H-shaped plan comprising two-bay single-storey recessed central block with single-bay single-storey gabled projecting flanking end bays having three-bay single-storey side elevations to north-east and to south-west and two-bay single-storey recessed central bay to rear elevation to north-west. Extensively renovated, c.1990, with single-bay single-storey canted bay windows inserted to ground floor flanking end bays to accommodate residential use. Gable-ended roofs on a H-shaped plan with slate (gablets to dormer attic windows). Clay ridge tiles. Rendered chimney stacks. Replacement Velux rooflights, c.1990. Replacement scalloped uPVC eaves, c.1990. Timber bargeboards with finials to apexes. Replacement uPVC rainwater goods, c.1990. Rubble stone walls. Red brick dressings to sections. Replacement render, c.1990, to dormer attic to central block. Unpainted. Square-headed window openings (canted bay windows, c.1990, to ground floor flanking end bays; segmental-headed window openings to gables). Stone sills. Red brick dressings. Replacement timber casement windows, c.1990, incorporating glazed timber panelled French doors to canted bay windows. Square-headed door opening (possibly originally window opening). Red brick dressings. Replacement timber panelled door, c.1990. Set back from road in own landscaped grounds. Lawns to site.
Appraisal
Fontstown School (former) is a fine mid nineteenth-century modest-size public building fashioned in a pared-down Tudor Revival style. Although much altered in the late twentieth century to accommodate an alternative use the school retains some of its original character. Built by the local Church of Ireland church the school is of social and historic interest, attesting to the efforts made to improve the education of the local community. The building is an attractive composition and is provided with much visual incident through the use of gables and gablets, while the juxtaposition of rubble stone and red brick achieves a semi-polychromatic effect. Forming a neat group with the Church of Ireland church nearby (11903110/KD-31-10), the school is positioned on an elevated site and is an attractive feature in the landscape.

