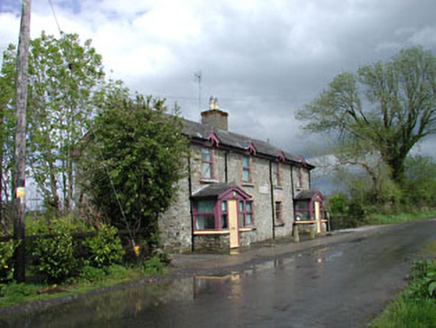Survey Data
Reg No
11902804
Rating
Regional
Categories of Special Interest
Architectural, Historical, Social
Original Use
School
In Use As
House
Date
1835 - 1840
Coordinates
278427, 208534
Date Recorded
23/10/2002
Date Updated
--/--/--
Description
Detached four-bay two-storey rubble stone former national school, dated 1839. Extensively renovated and subdivided, c.1985, with pair of single-bay single-storey gabled projecting glazed porches added to accommodate use as pair of semi-detached two-bay two-storey houses. Gable-ended roof with slate (gablets to window openings to first floor). Clay ridge tiles. Rendered chimney stack with brick dressings. Timber eaves and decorative bargeboards. Iron rainwater goods. Gabled to porches. Artificial slate. Rubble stone walls (possibly originally rendered). Cut-stone date stone/plaque. Square-headed window openings. Stone sills (concrete to porches). Yellow brick surrounds. Replacement timber casement windows, c.1985. Square-headed door openings. Timber panelled doors. Road fronted. Concrete footpath to front.
Appraisal
Cut Bush National School (former) is a fine and imposing rubble stone structure that has a dramatic and picturesque impact on the streetline. The juxtaposition of rubble stone with yellow brick dressings achieves a polychromatic effect, although this may not have been the original intention (the chimney stack suggests that the walls were originally rendered) - prolonged exposure to the elements may have a negative impact on the fabric of the walls in the long term. Although converted to an alternative use, and altered to accommodate that use, the renovations have preserved some of the original appearance of the school - the re-instatement of fenestration according to the original type might restore a more accurate representation of the original appearance). Some original features and materials remain intact, including the slate roof. The first school to be built in the village of Cut Bush, the building is of considerable social and historic importance - also of interest is the arrangement of door openings, one to left and one to right of the building, which gives insight into school planning of the period when male and female students were provided with separate entrances.

