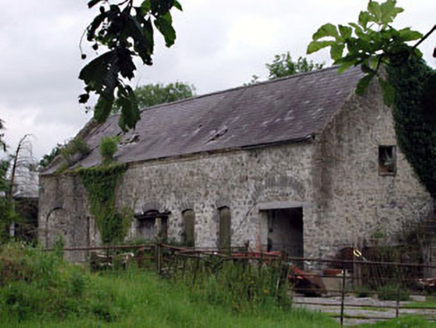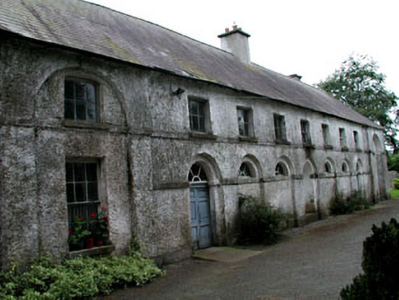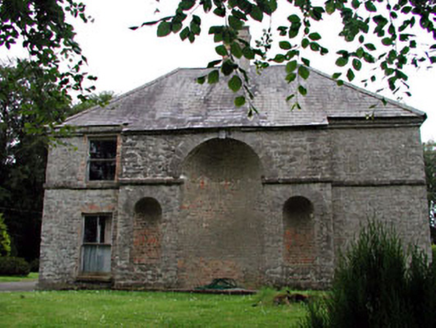Survey Data
Reg No
11902602
Rating
Regional
Categories of Special Interest
Architectural, Historical, Social
Original Use
House
In Use As
House
Date
1750 - 1800
Coordinates
263599, 205950
Date Recorded
13/11/2002
Date Updated
--/--/--
Description
Detached nine-bay two-storey building, c.1775, on a T-shaped plan possibly originally part of larger building retaining early aspect with series of round-headed openings to ground floor, single-bay two-storey advanced bays to side elevations having full-height round-headed recessed niches with single-storey round-headed flanking niches, and three-bay two-storey return to rear having single-bay two-storey projecting bay with full-height round-headed recessed niche to side elevation. Hipped roofs with slate. Clay ridge tiles. Rendered chimney stacks. Square rooflights. Moulded eaves band. Cast-iron rainwater goods. Roughcast walls over rubble stone construction (exposed rubble stone construction to side elevations and to part of return). Stringcourse to spring of round-headed openings and to first floor. Round-headed recessed niches (single-storey and full-height) to various elevations. Square-headed window openings. Stone sills. Continuous sill course to first floor. 1/1, 2/2, 3/3 and 6/6 timber sash windows. Series of round-headed openings to ground floor (including door opening). Timber panelled double doors. Spoked fanlights to all round-headed openings. Set back from road in own part-overgrown grounds. Gravel verge to front. Detached five-bay single-storey rubble stone outbuilding with half attic, c.1775, to site. Now disused and part derelict. Gable-ended roof with slate. Clay ridge tiles. Eaves band. Rainwater goods now gone. Rubble stone walls. Red brick dressings. Shallow segmental-headed window openings. Stone sills. Red brick to heads. Fittings now gone. Remains of shallow segmental-headed integral carriageways. Red brick dressings. One now blocked-up (rubble stone) with one remodelled, c.1900, having lintel added forming square-headed opening. Fittings now gone.
Appraisal
Riverstown House is a fine and unusual Classical-style block that may originally have been but a portion of a larger house on the site. Although now disused the house remains in good condition and retains much of its original features, materials and character. Despite being attributed as a service wing the building is much ornamented, with each elevation thoughtfully designed with much incident. The primary elevation is a rhythmic composition of graceful proportions with openings evenly distributed - the round-headed openings to ground floor are an attractive feature, especially when furnished with a series of spoked fanlights. A quasi-Triumphal Arch motif is a recurring theme and is used to grace the side elevations, and in a more pared-down version the side elevation of the projecting bay to the return. Most of the original materials are retained throughout the piece, if in varying states of repair, and include a variety of timber sash fenestration, the spoked fanlights, and slate roofs. The retention of an early external aspect serves to suggest that an interior of note may also survive intact. The building is set in its own grounds and is accompanied by a fine, if neglected, outbuilding, which is itself of some architectural merit.





