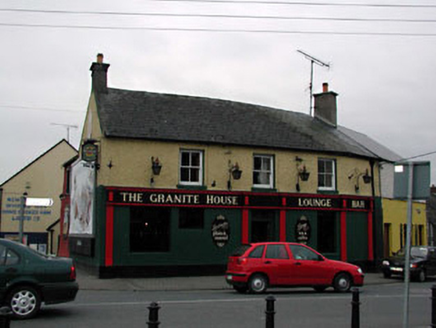Survey Data
Reg No
11823036
Rating
Regional
Categories of Special Interest
Architectural, Historical, Social
Original Use
House
In Use As
House
Date
1830 - 1870
Coordinates
278238, 185156
Date Recorded
04/02/2003
Date Updated
--/--/--
Description
End-of-terrace three-bay two-storey house, c.1850, originally detached on an L-shaped plan on a wedge-shaped site retaining early fenestration to first floor with single-bay two-storey side elevation to east and two-bay two-storey split-level return to rear to south. Reroofed and part refenestrated, c.1970. Extensively renovated, c.1990, with replacement timber pubfront inserted to ground floor. Gable-ended roofs. Replacement artificial slate, c.1970 (replacement artificial slate, c.1990, to additional part of return). Concrete ridge tiles. Rendered chimney stacks. Cast-iron rainwater goods. Roughcast walls over rubble stone construction. Painted. Exposed rubble stone construction to rear (south) elevation of return. Rendered walls, c.1990, to ground floor. Painted. Square-headed window openings. Stone sills. Early 2/2 timber sash windows to first floor. Replacement timber casement windows, c.1970, to remainder. Replacement timber pubfront, c.1990, to ground floor with pilasters, fixed-pane timber display windows and timber panelled door having overlight and timber fascia over. Road fronted on a wedge-shaped site. Concrete brick cobbled footpath to front.
Appraisal
This house, which has been extensively renovated leading to the loss of the original form to ground floor and most of the original fabric, is primarily of importance for its contribution to the streetscape of the centre of Castledermot, forming the junction that links Main Street to south with Carlowgate to west via Market Square to north. The house is also of some social and historic interest, representing the continued development of the historic core of Castledermot in the mid nineteenth century. Despite extensive alterations throughout, the first floor retains most of its original form and appearance with early timber sash fenestration in situ – however, the balanced arrangement is interrupted by an unsympathetically remodelled ground floor and future renovation works might aim to restore the original form of the ground floor. The exposed locally-sourced rubble granite construction (from which the building takes its name) to the rear (south) elevation of the return is a feature shared in common with further buildings in Castledermot and reflects a traditional method of building.

