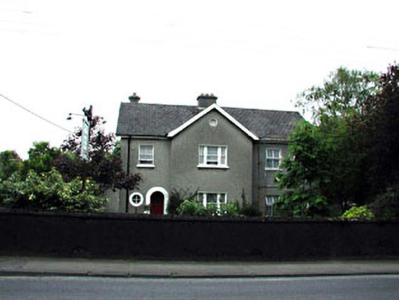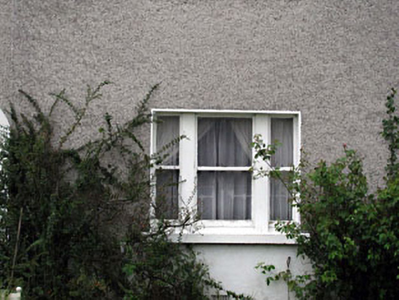Survey Data
Reg No
11823030
Rating
Regional
Categories of Special Interest
Architectural, Historical, Social
Original Use
House
In Use As
House
Date
1920 - 1930
Coordinates
278321, 184864
Date Recorded
04/02/2003
Date Updated
--/--/--
Description
Detached three-bay two-storey house, c.1925, retaining most original fenestration with round-headed open internal porch to left ground floor and single-bay two-storey gabled advanced bay to centre having tripartite window openings. Undergoing refenestration, 2002. Now in use as guesthouse. Gable-ended roof with slate gabled to advanced bay to centre). Clay ridge tiles. Rendered chimney stacks. Timber eaves and bargeboards. Cast-iron rainwater goods. Roughcast walls. Unpainted. Square-headed window openings (in tripartite arrangement to advanced bay to centre). 2/2 timber sash windows (1/1 timber sash windows to tripartite openings with 1/1 sidelights). Replacement uPVC casement windows, 2002, to right. Oculus window to left ground floor. Rendered surround. Fixed-pane timber window. Round-headed open internal porch to left ground floor. Rendered surround. Square-headed door opening. Glazed timber panelled door. Set back from road in own landscaped grounds. Rendered boundary wall to front.
Appraisal
This house, which has been well-maintained to present an original aspect, is a fine substantial building of social and historic interest, representing the continued development of Castledermot in the early to mid twentieth century. The house retains most of its original form and character, with original features and materials intact, including a slate roof with cast-iron rainwater goods, timber fittings to the door opening and timber sash fenestration – the latter is undergoing replacement in part in 2002, which may have a negative impact on the appearance of the house. Set is its own landscaped grounds, the house is an attractive feature on the streetscape of Abbey Street leading out of the town to the south.



