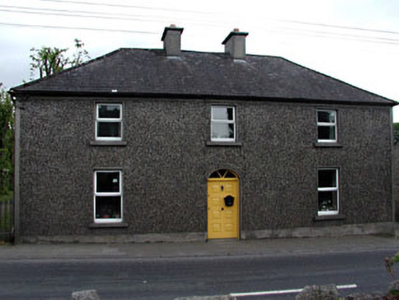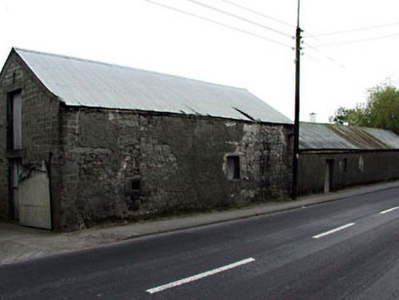Survey Data
Reg No
11823025
Rating
Regional
Categories of Special Interest
Architectural, Historical, Social
Original Use
House
In Use As
House
Date
1800 - 1840
Coordinates
278290, 184959
Date Recorded
--/--/--
Date Updated
--/--/--
Description
Detached three-bay two-storey house, c.1820, on a symmetrical plan with segmental-headed door opening to centre and single-bay two-storey return to rear to east. Renovated, c.1950. Refenestrated, c.1990. Hipped roofs with slate. Clay ridge tiles. Rendered chimney stacks. Cast-iron rainwater goods on rendered eaves band. Roughcast walls. Unpainted. Rendered strips to ends and band to eaves. Replacement pebbledash, c.1950, to front (west) elevation. Square-headed window openings. Stone sills. Replacement uPVC casement windows, c.1990. Segmental-headed door opening. Replacement timber panelled door, c.1990, with overlight. Road fronted. Concrete flagged footpath to front. Detached four-bay single-storey outbuilding with half-attic, c.1820, to east. Reroofed, c.1970. Gable-ended roof. Replacement corrugated-iron, c.1970. Iron ridge tiles. Rendered coping to gables. Timber eaves board. Remains of cast-iron rainwater goods. Roughcast walls. Unpainted. Square-headed openings (including integral carriageway to ground floor and door opening to first floor side (south) elevation). No sills. Fittings not visible. Detached four-bay single-storey outbuilding, c.1820, to south-east with single-bay single-storey gabled projecting end bay to left (north-west). Reroofed, c.1950. Part reroofed, c.1985. Gable-ended roofs. Replacement corrugated-asbestos, c.1950, to main ridge. Replacement corrugated-iron, c.1985, to projecting end bay. Rendered ridges (iron ridge tiles, c.1985, to projecting end bay). Rendered coping to gables. Cast-iron rainwater goods on eaves course. Roughcast walls. Unpainted. Square-headed openings (including integral carriageway t centre). Fittings now gone. Attached three-bay single-storey outbuilding with half-attic, c.1820, to south. Reroofed and part reconstructed, c.1985. Gable-ended roof. Replacement corrugated-iron, c.1985. Iron ridge tiles. No rainwater goods on yellow brick course to eaves. Random rubble stone walls with remains of roughcast over. Unpainted. Exposed concrete block, c.1985, to side (north) elevation. Square-headed openings (including door opening to first floor side (north) elevation. Timber fittings. Attached six-bay single-storey outbuilding, c.1820, to south. Reroofed, c.1950. Gable-ended roof. Replacement corrugated-iron, c.1950. Iron ridge tiles. No rainwater goods on yellow brick course to eaves. Roughcast walls. Unpainted. Square-headed openings. No sills. Timber fittings.
Appraisal
This house is an attractive building on a symmetrical plan composed of graceful proportions centred about a segmental-headed door opening – the treatment of the front (west) elevation, which alludes to Classical forms, is typical of the houses built by the prosperous class in the early nineteenth century. The house is of some social and historic interest, representing a component of the continued development of the historic core of Castledermot in the early twentieth century. Renovated in the late twentieth century, the house retains its original form yet the replacement fenestration does not have a positive impact on the composition – the re-instatement of traditional-style timber fenestration would benefit the appearance of the house. The house is an attractive feature on the streetscape of Abbey Street and is complemented by an extensive range of outbuildings to east and to south, which are of interest representing an almost-intact middle-size urban farm complex.



