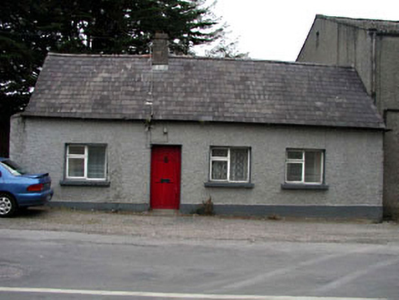Survey Data
Reg No
11823015
Rating
Regional
Categories of Special Interest
Architectural, Historical, Social
Original Use
House
In Use As
House
Date
1860 - 1900
Coordinates
278316, 185196
Date Recorded
03/02/2003
Date Updated
--/--/--
Description
End-of-terrace four-bay single-storey cottage, c.1880. Refenestrated and extended, c.1970, comprising single-bay single-storey lean-to return to rear to north. Gable-ended roof with slate (lean-to to return). Clay ridge tiles. Rendered chimney stack. Cast-iron rainwater goods. Roughcast walls. Painted. Square-headed window openings (possibly remodelled, c.1970). Concrete sills. Replacement timber casement windows, c.1970). Square-headed door opening. Timber panelled door. Road fronted. Gravel verge to front.
Appraisal
This cottage is an attractive low range that has been remodelled in the late twentieth century, leading to the loss of the original form of the window openings. The remainder of the cottage, however, retains much original fabric, including a timber panelled door and a slate roof. The cottage is of social and historic interest, representing the modest-scale dwellings of the majority of the population of Castledermot in the late nineteenth/early twentieth century. The cottage is an attractive feature on the streetscape of Keenans Lane, contributing to the undulating streetline and roofline of the road.

