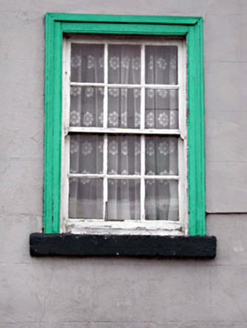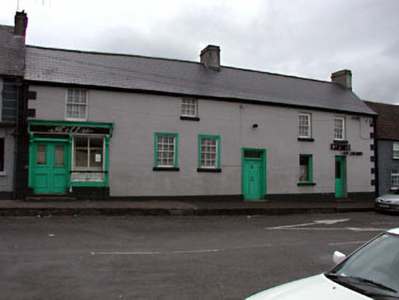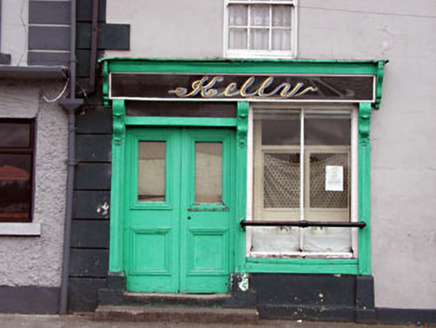Survey Data
Reg No
11822045
Rating
Regional
Categories of Special Interest
Architectural, Artistic, Historical, Social
Original Use
House
Date
1820 - 1860
Coordinates
279509, 196037
Date Recorded
--/--/--
Date Updated
--/--/--
Description
Terraced five-bay two-storey house, c.1840, probably originally two or three separate houses retaining early fenestration. Renovated, c.1920, with timber shopfront inserted to left ground floor. Reroofed, c.1990. Now disused. Gable-ended roof. Replacement artificial slate, c.1990. Concrete ridge tiles. Rendered chimney stacks. Replacement uPVC rainwater goods, c.1990, on eaves course. Rendered walls. Painted. Rendered quoins to ends. Square-headed window openings. Stone sills. Moulded rendered surrounds to part ground floor. Early 3/6 and 6/6 timber sash windows (one replacement fixed-pane timber window, c.1990, to right ground floor). Square-headed door openings. Moulded rendered surround to door opening to centre ground floor. Timber panelled door. Overlight. Replacement glazed timber door, c.1990, to right ground floor. Timber shopfront, c.1920, to left ground floor with pilasters having consoles, fixed-pane timber display window and glazed timber panelled double doors having timber fascia over with moulded cornice. Road fronted. Tarmacadam footpath to front.
Appraisal
This house, probably originally built as two or three separate houses (as evidenced by the irregular displacement of openings along the front (east) elevation), is a fine long range of much character, which retains much of its original fabric. The building is of social and historic interest, representing the continued expansion of the Quaker settlement at Ballitore in the mid nineteenth century. The informal arrangement of openings is a feature shared in common with many of the buildings forming the historic core of the village and in this case, being somewhat exaggerated, this serves to distinguish the building on the streetscape. With the exception of a replacement roof and some replacement fittings to the openings to right ground floor, the house retains many important early or original salient features, including timber fittings to the door opening to centre, together with multi-pane timber sash fenestration. The shopfront to left ground floor is an attractive addition to the composition and, now disused, ought to be preserved as an example of a true traditional Irish design. The shopfront emphasises the social and historic importance of the house, attesting to the continued commercialisation of Ballitore in the early twentieth century.





