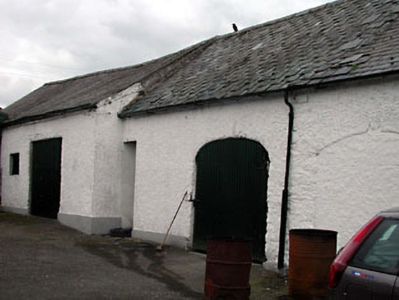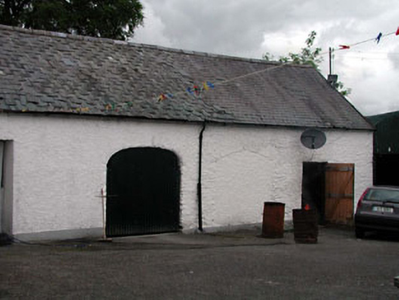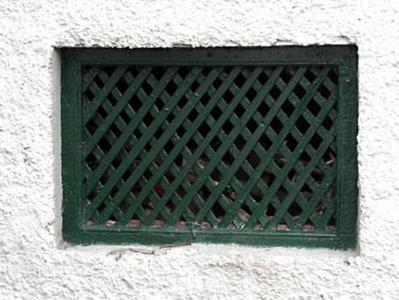Survey Data
Reg No
11822042
Rating
Regional
Categories of Special Interest
Architectural, Social
Original Use
Outbuilding
In Use As
Outbuilding
Date
1770 - 1810
Coordinates
279488, 196021
Date Recorded
--/--/--
Date Updated
--/--/--
Description
Attached four-bay single-storey outbuilding, c.1790, retaining early aspect with square-headed integral carriageway to left and elliptical-headed integral carriageway to right. Gable-ended roofs with slate. Clay ridge tiles. Cast-iron rainwater goods. Roughcast walls. Painted. Square-headed window opening. No sill. Lattice work timber fitting. Square-headed door opening. Timber boarded door. Square-headed integral carriageway to left. Corrugated-iron double doors. Elliptical-headed integral carriageway to right. Corrugated-iron door. Set back from road in grounds shared with house (11822044/KD-36-22-44).
Appraisal
This outbuilding is an attractive long, low range that retains most of its original character, with important early or original features and materials intact, including slate roofs and cast-iron rainwater goods. The outbuilding forms a neat group with a further outbuilding to south (11822043/KD-36-22-43), and the house to east (11822044/KD-36-22-44) that completes the courtyard.





