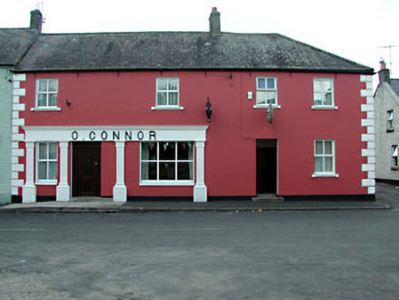Survey Data
Reg No
11822035
Rating
Regional
Categories of Special Interest
Architectural, Artistic, Historical, Social
Original Use
House
In Use As
House
Date
1800 - 1940
Coordinates
279514, 195995
Date Recorded
--/--/--
Date Updated
--/--/--
Description
End-of-terrace four-bay two-storey house, c.1820, on a corner site. Renovated, c.1930, with openings remodelled to left ground floor having render pubfront inserted. Reroofed, c.1960. Refenestrated, c.1995. Hipped and gable-ended roof. Replacement fibre-cement slate, c.1960. Concrete ridge tiles. Rendered chimney stacks. Cast-iron rainwater goods on brackets. Rendered walls. Painted. Rendered quoins (possibly additional, c.1930). Square-headed window openings. Stone sills. Replacement uPVC casement windows, c.1995. Square-headed door opening. Replacement timber panelled door, c.1930, with overlight. Openings remodelled, c.1930, to left ground floor. Rendered sills. Replacement fixed-pane uPVC display windows, c.1995. Replacement glazed timber door, c.1995, with overlight. Render pubfront, c.1930, with fluted pilasters having moulded necking and render fascia over with raised lettering and moulded cornice. Road fronted on a corner site. Tarmacadam footpath to front. Laneway along side elevation to north.
Appraisal
This house, which has been extensively renovated over the years leading to the loss of much of the original fabric, is of social interest, representing the continued expansion of the Quaker settlement at Ballitore in the early nineteenth century. Renovated in the early twentieth century to accommodate a part commercial use, the render pubfront is an attractive addition to the composition and incorporates raised lettering typical of many rural designs – the pubfront is of interest, attesting to the high quality of craftsmanship practised in the locality. The pubfront also emphasises the social and historic significance of the house, attesting to the continued commercialisation of Ballitore in the early twentieth century. More recent replacement materials, in particular the fenestration, have not had a positive impact on the original scheme, however, and the re-instatement of traditional-style timber fenestration might restore a more accurate representation of the original appearance of the building. The house is an integral component of a terrace of eighteenth-and nineteenth-century buildings and the fractionally lower roofline, together with the hipped section to north, adds incident to the streetscape.

