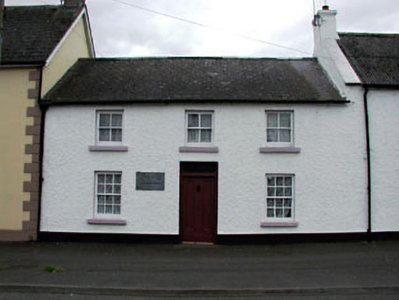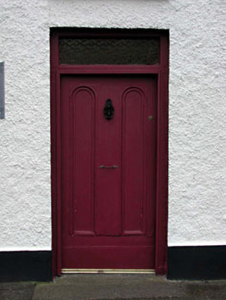Survey Data
Reg No
11822022
Rating
Regional
Categories of Special Interest
Architectural, Historical, Social
Original Use
House
In Use As
House
Date
1750 - 1790
Coordinates
279543, 196052
Date Recorded
--/--/--
Date Updated
--/--/--
Description
Terraced three-bay two-storey house, c.1770, retaining early fenestration. Gable-ended roof with slate. Clay ridge tiles. Cast-iron rainwater goods. Roughcast walls. Painted. Cut-stone plaque, 1998. Square-headed openings. Stone sills. 6/6 timber sash windows to ground floor. 2/2 timber sash windows to first floor. Timber panelled door. Overlight. Road fronted. Tarmacadam footpath to front.
Appraisal
This house, which is in good condition, is an important component of the architectural heritage of Ballitore, representing the early development of the area as a planned Quaker village. Composed on a symmetrical plan and with simple, graceful proportions, the house is representative of the modest dwellings of the locality and forms a neat group with the house immediately to west. The house has been well-maintained to present an early aspect and retains important early or original salient features including timber sash fenestration, an attractive timber panelled door, together with a slate roof having cast-iron rainwater goods. A modern (1998) cut-stone plaque attests to the historical associations of the house as the home of Paddy Dempsey, shot during the Rebellion of 1798.



