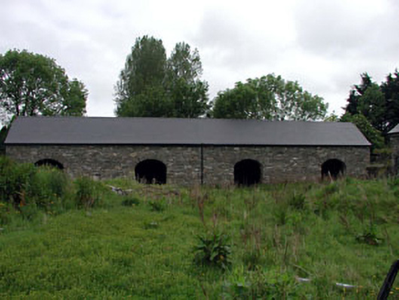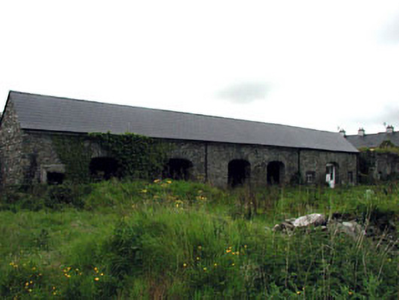Survey Data
Reg No
11822017
Rating
Regional
Categories of Special Interest
Architectural, Historical, Social
Original Use
Tannery
Date
1760 - 1840
Coordinates
279615, 196111
Date Recorded
29/01/2003
Date Updated
--/--/--
Description
Detached four-bay single-storey rubble stone building, c.1800, with series of four elliptical-headed integral carriageways. Reroofed and partly reconstructed, c.1995. Gable-ended roof. Replacement artificial slate, c.1995, on replacement timber roof construction, c.1995. Concrete ridge tiles. Replacement uPVC rainwater goods, c.1995, on eaves course. Random rubble stone walls (rebuilt, c.1995, to front (south) elevation over concrete block construction). Four elliptical-headed integral carriageways. Rubble stone voussoirs. No fittings. Set back from road in grounds forming part of former tannery complex, located to north of site. Overgrown grounds to site. Detached eight-bay single-storey rubble stone building, c.1800, with series of five elliptical-headed integral carriageways. Part refenestrated, c.1980, with one integral carriageway remodelled. Reroofed, c.1995. Now disused. Gable-ended roof. Replacement artificial slate, c.1995. Concrete ridge tiles. Replacement uPVC rainwater goods, c.1995, on eaves course. Random rubble stone walls. Cut-stone quoins to corners. Square-headed window openings. Rendered sills and surrounds. Replacement timber casement windows, c.1980. Square-headed door opening. Moulded surround (material not visible). Fittings not visible. Series of five elliptical-headed integral carriageways. Rubble stone voussoirs. Glazed timber panelled door, c.1980, to carriageway to south with fixed-pane sidelights, all in timber surround. Set back from road in grounds forming part of former tannery complex, located to east of site. Overgrown grounds to site.
Appraisal
This pair of buildings is of considerable social and historical interest, forming part of a former tannery complex that represents the early commercialisation and industrialisation of Ballitore. Now disused, the buildings have recently (c.1995) undergone some renovation works to ensure their survival, including the replacement of the roofs, with the range to north undergoing part reconstruction. The construction in rubble stone is typical of much of the building stock of the historic core of the village and represents a traditional method of building. The ranges are an attractive feature in the locality and are worthy of conversion to another use that would ensure their continued existence.



