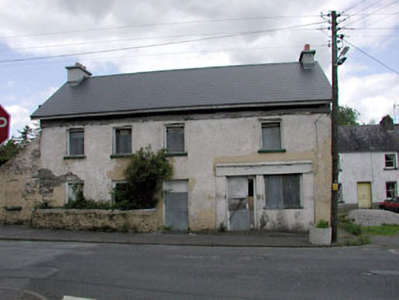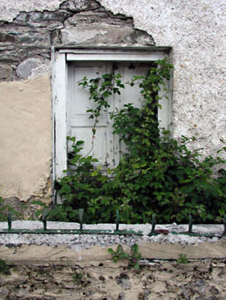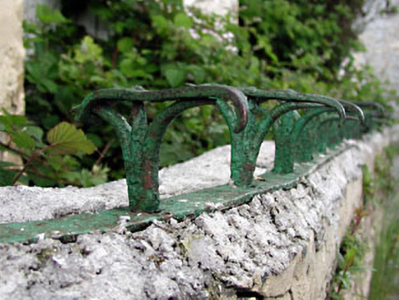Survey Data
Reg No
11822002
Rating
Regional
Categories of Special Interest
Architectural, Historical, Social
Original Use
House
Date
1780 - 1820
Coordinates
279510, 196096
Date Recorded
28/01/2003
Date Updated
--/--/--
Description
Detached four-bay two-storey house, c.1800, with single-bay single-storey lean-to end bay to left (west) and single-bay single-storey return to rear to north. Renovated, c.1900, with openings remodelled to right ground floor to accommodate commercial use. Reroofed, c.2000. Now disused and derelict. Gable-ended roof with pitch raised, c.2000. Replacement artificial slate, c.2000. Concrete ridge tiles. Rendered chimney stacks. Overhanging timber eaves. Replacement uPVC rainwater goods, c.2000. Roof to end bay now gone. Roof to return not visible. Rendered walls over rubble stone construction. Painted. Wall level raised, c.2000, to first floor. Square-headed openings (remodelled, c.1900, to right ground floor). Stone sills. Remains of timber fittings (now boarded-up). Timber fascia over openings to right ground floor with cornice. Interior with timber panelled shutters to some window openings. Road fronted on a corner site. Section of rubble stone boundary wall to front (south) with wrought iron detailing. Tarmacadam footpath to front.
Appraisal
This house, which is now disused and in poor condition, presents a front (south) elevation of irregular proportions on to the road, which is in keeping with the unrefined quality of the building stock of the historic core of the village. Although renovated in the late twentieth century, including the building of an unsympathetic replacement roof to guarantee the continued existence of the building, the house retains most of its original form. The evidence of a shopfront to right ground floor, composed of a simple timber fascia in the true traditional Irish manner, is of social and historic interest, representing the early commercialisation of the village. The house is a prominent feature on the streetscape, flanking the approach road in to the centre of the village from the north-west, forming the corner leading to a terrace of houses enveloping the former Market House, and continues the low-lying quality of the houses of Ballitore. The wrought iron detailing to the boundary wall is unusual, and worthy of protection.





