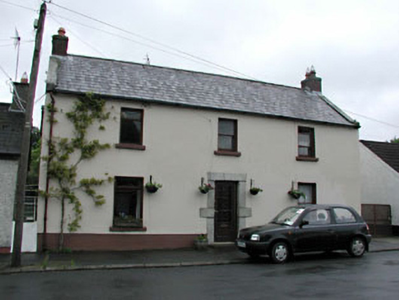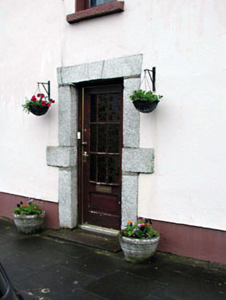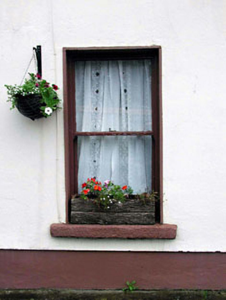Survey Data
Reg No
11820040
Rating
Regional
Categories of Special Interest
Architectural, Historical, Social
Original Use
House
In Use As
House
Date
1780 - 1820
Coordinates
292844, 210103
Date Recorded
--/--/--
Date Updated
--/--/--
Description
Detached three-bay two-storey house, c.1800. Refenestrated, c.1850. Extended, c.1970, comprising two-bay two-storey flat-roofed return to rear to north-east. Gable-ended roof with slate. Clay ridge tiles. Red brick chimney stacks. Rendered coping to gables. Cast-iron rainwater goods. Flat-roof to return. Bitumen felt. Rendered walls. Painted. Square-headed openings. Stone sills (concrete to return). Replacement 1/1 timber sash windows, c.1850 (timber casement windows to return). Square-headed door opening. Cut-granite block-and-start doorcase. Replacement glazed timber panelled door, c.1970. Road fronted. Tarmacadam footpath to front.
Appraisal
This house is a fine and well-maintained house that retains an early aspect – although extended in the late twentieth century, the later addition does not impinge considerably or detract from the original form of the building. The simple, cut-stone doorcase that dominates the front (south-west) elevation suggests that this may be one of the earliest houses in the locality and, as such, it is of considerable social and historic interest, representing the development of the historic core of Ballymore Eustace in the late eighteenth/early nineteenth centuries. The house retains many original or early salient features, including a slate roof with cast-iron rainwater goods, and mid nineteenth-century timber sash fenestration. The house is a prominent and attractive feature on the streetscape and the pitch of the roof, which is somewhat higher than those of its neighbours, adds emphasis to the composition.





