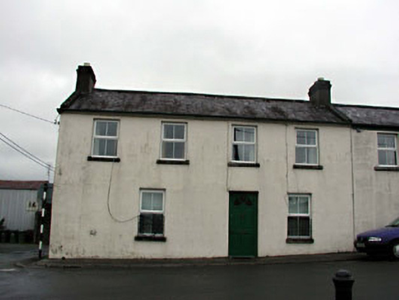Survey Data
Reg No
11820039
Rating
Regional
Categories of Special Interest
Architectural, Historical, Social
Original Use
House
In Use As
House
Date
1830 - 1870
Coordinates
292793, 210120
Date Recorded
07/01/2003
Date Updated
--/--/--
Description
End-of-terrace four-bay two-storey house, c.1850, on a corner site with single-bay two-storey side elevation to north-west and three-bay single-storey return to rear to north-east. Refenestrated, c.1995. Gable-ended roofs with slate. Clay ridge tiles. Rendered chimney stacks. Rendered coping to gables. Square rooflights to return. Cast-iron rainwater goods. Rendered walls to front (south-west) and side (north-west) elevations. Ruled and lined. Painted. Rendered stringcourse to gable to north-west. Roughcast walls to remainder. Unpainted. Square-headed openings. Stone sills. Replacement uPVC casement windows, c.1995. Replacement glazed timber panelled door, c.1995. Road fronted on a corner site with tarmacadam footpath to front.
Appraisal
This house is a fine and substantial building that has a prominent impact on the streetscape, forming the corner of Barrack Street and Trace Road. Although renovated in the late twentieth century, the house retains most of its original form and materials, including a slate roof with cast-iron rainwater goods – the re-instatement of timber fenestration might restore a more accurate representation of the original appearance of the building. The house is of some social and historic interest, representing a component of the continued development of the historic core of Ballymore Eustace in the mid nineteenth century.

