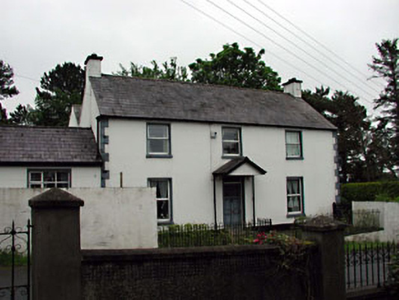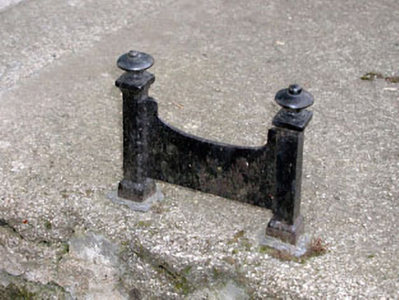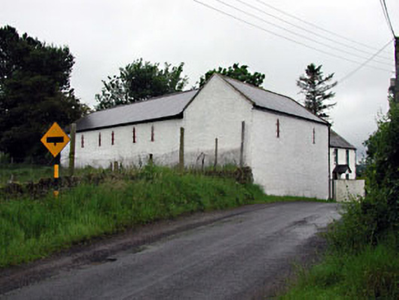Survey Data
Reg No
11820026
Rating
Regional
Categories of Special Interest
Architectural, Historical, Social
Previous Name
The Maze
Original Use
Farm house
In Use As
House
Date
1830 - 1840
Coordinates
293155, 210018
Date Recorded
06/01/2003
Date Updated
--/--/--
Description
Detached three-bay two-storey farmhouse, c.1835. Extended, c.1965, comprising single-bay single-storey end bay to left (north-east) and three-bay two-storey parallel return to rear to south-east forming double-pile with gabled timber canopy inserted over entrance. Refenestrated, c.1990. Gable-ended roofs (double-pile M-profile to main portion) with slate. Clay ridge tiles. Rendered chimney stacks. Cast-iron rainwater goods. Rendered walls. Ruled and lined. Painted. Rendered quoins to corners. Square-headed openings. Stone sills (concrete to additional ranges). Replacement uPVC casement windows, c.1990. Replacement timber panelled door, c.1960, with overlight and gabled timber canopy over. Set back from road in own grounds. Sections of hoop iron railings to front (north-west). Detached eight-bay two-storey outbuilding, c.1835, to north-east on a cranked plan comprising six-bay two-storey range (originally four-bay) with two-bay two-storey range at angle to north. Extensively renovated, c.1990, with two-bay two-storey infill block added possibly to accommodate multiple-residential use. Gable-ended roof on a cranked plan. Replacement artificial slate, c.1990. Concrete ridge tiles. Rendered coping to gables. Square rooflights, c.1990. Replacement uPVC rainwater goods, c.1990, on eaves course. Roughcast walls. Painted. Square-headed window openings (slit-style to rear elevation to east with red brick surrounds). Concrete sills. Replacement uPVC casement windows, c.1990.
Appraisal
This farmhouse is a fine and substantial building that, although altered and renovated in the late twentieth century leading to the loss of much of its original fabric and materials, retains some of its original form. Of social and historic interest the house attests to the agricultural activities undertaken in the locality and this is emphasised by the substantial outbuilding located to the north-east, which now serves an alternative use. The house and outbuilding are attractive and prominent features on the road leading out of the village to the north-east.





