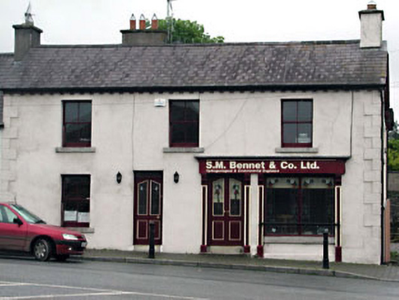Survey Data
Reg No
11820017
Rating
Regional
Categories of Special Interest
Architectural, Historical, Social
Original Use
House
In Use As
House
Date
1890 - 1910
Coordinates
292784, 210071
Date Recorded
06/01/2003
Date Updated
--/--/--
Description
End-of-terrace three-bay two-storey house, c.1900. Extensively renovated, c.2000, with replacement timber shopfront inserted to right ground floor. Gable-ended roof with slate. Clay ridge tiles. Rendered chimney stacks. Replacement uPVC rainwater goods, c.2000, on paired eaves consoles. Replacement render, c.2000, to walls. Unpainted. Rendered quoins to corners. Square-headed openings. Stone sills. Replacement 2/2 timber sash windows, c.2000. Replacement glazed timber panelled door, c.2000. Overlight. Replacement timber shopfront, c.2000, to right ground floor with panelled pilasters, fixed-pane display windows with stained glazing and glazed timber double doors having timber fascia over with moulded cornice. Road fronted. Concrete brick cobbled footpath to front.
Appraisal
This building, which has been comprehensively renovated in recent years (c.2000), nevertheless retains most of its original form and presents a replicated early appearance. Original salient features include the slate roof covering, while efforts have been made to replicate remaining features, such as timber sash fenestration and a traditional-style shopfront, which is commendable. The building is of some social and historic interest, representing a component of the continued development of the historic core of Ballymore Eustace in the late nineteenth/early twentieth centuries. The building forms an attractive feature on the east side of Market Square.

