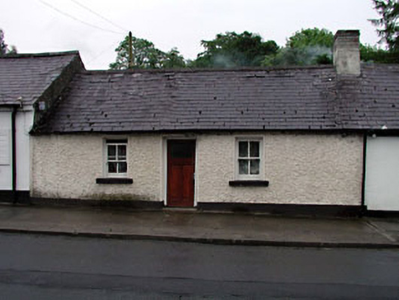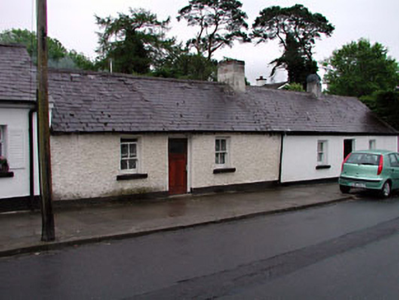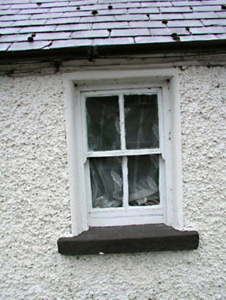Survey Data
Reg No
11820014
Rating
Regional
Categories of Special Interest
Architectural, Historical, Social
Original Use
House
In Use As
House
Date
1830 - 1870
Coordinates
292646, 209795
Date Recorded
06/01/2003
Date Updated
--/--/--
Description
Pair of end-of-terrace three-bay single-storey cottages, c.1850, retaining early fenestration. Gable-ended roof (shared) with slate. Clay ridge tiles. Rendered and red brick chimney stacks. Cast-iron rainwater goods. Roughcast walls to house to north. Painted. Rendered walls to house to south. Painted. Square-headed openings. Stone sills. 2/2 timber sash windows. Replacement glazed timber panelled doors, c.1990. Road fronted. Concrete flagged footpath to front.
Appraisal
This pair of small-scale terraced cottages is of considerable interest, flanking the approach road into the village from the south-west and following the gradient of the hill. Well-maintained, both cottages retain their original form and important salient features including timber sash fenestration and a shared slate roof. The pair of cottages is of social and historic interest, representing the modest-scale dwellings of the majority of the population of the village and it is probable that the cottages were originally built to serve the former woollen mills, located to south-east (11820044/KD-29-20-44).





