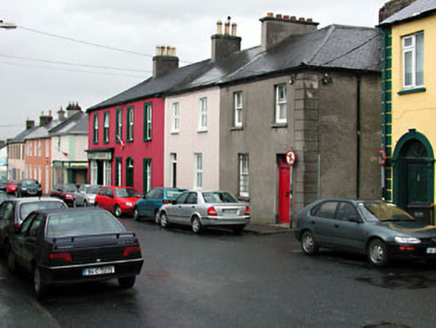Survey Data
Reg No
11818069
Rating
Regional
Categories of Special Interest
Architectural, Historical, Social
Original Use
House
In Use As
House
Date
1860 - 1880
Coordinates
280447, 215254
Date Recorded
17/02/2003
Date Updated
--/--/--
Description
End-of-terrace two-bay two-storey house, c.1870, on a corner site retaining original aspect. One of a pair. Hipped roof (shared) with slate. Clay ridge tiles. Rendered chimney stacks. Cast-iron rainwater goods on eaves course. Rendered walls. Ruled and lined. Unpainted. Square-headed openings. Stone sills. Original 2/2 timber sash windows. Timber panelled door. Overlight. Road fronted on a corner site. Concrete brick cobbled footpath to front.
Appraisal
This house, built as one of a pair, has been very well maintained to present an original aspect, and is an attractive small-scale range of social and historical importance, representing the continued residential development and expansion of the historic core of Newbridge in the late nineteenth century. The house retains most of its original features and materials, including timber sash fenestration, a timber door, and a slate roof having cast-iron rainwater goods – the retention of an original external aspect suggests that the interior may also retain important early or original features and fittings. The house is an attractive, if subtle, feature on the streetscape of Eyre Street, continuing the established streetline and roofline of the terrace, while forming the corner leading to Robert Street to the south-east.

