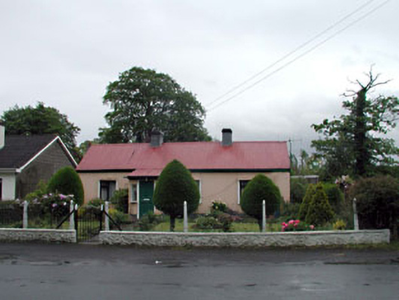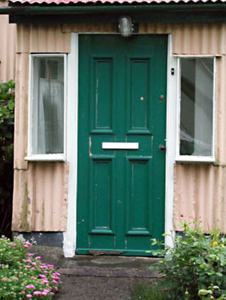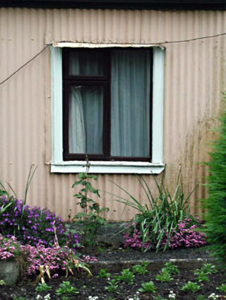Survey Data
Reg No
11818053
Rating
Regional
Categories of Special Interest
Architectural, Historical, Social, Technical
Original Use
House
In Use As
House
Date
1890 - 1910
Coordinates
279846, 214444
Date Recorded
17/02/2003
Date Updated
--/--/--
Description
Detached four-bay single-storey corrugated-iron-clad house, c.1900, with single-bay single-storey lean-to lower porch to front. Refenestrated, c.1985. Gable-ended roof with corrugated-iron (continuing into lean-to to porch). Painted. Rolled iron ridge tiles. Roughcast chimney stacks. Cast-iron rainwater goods on timber eaves board. Corrugated-iron-clad walls on timber-frame construction. Painted. Square-headed window openings with integral timber sills and surrounds. Replacement timber casement windows, c.1985. Square-headed door opening. Original timber panelled door. Sidelights. Set back from road in own grounds.
Appraisal
This house is of considerable importance due to its construction using corrugated-iron on a timber frame – such houses are an increasingly uncommon feature of the Irish landscape, and ought to be protected for their vernacular heritage merit; this house has been very well maintained and remains in use. The construction of the house is of some technical merit. The house is an attractive and unusual feature in the locality, the profile of the iron adding a rhythmic quality to the design while the painted surfaces emphasise its presence on the streetscape.





