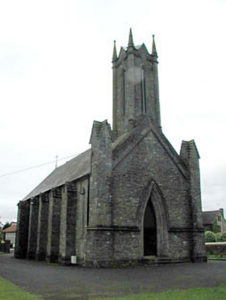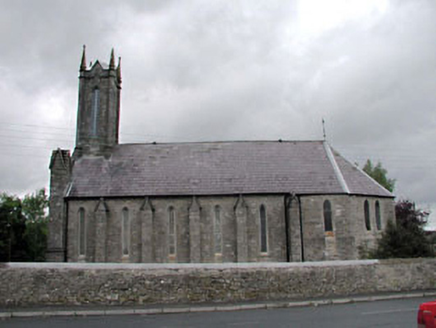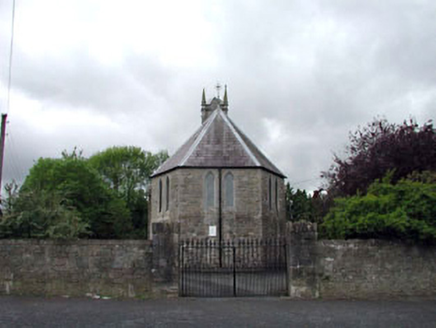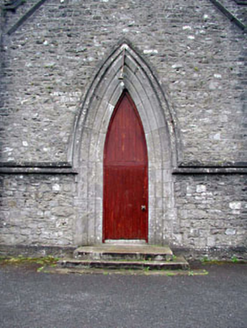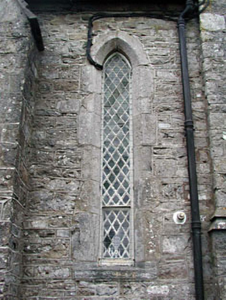Survey Data
Reg No
11818051
Rating
Regional
Categories of Special Interest
Architectural, Historical, Social
Original Use
Church/chapel
In Use As
Church/chapel
Date
1825 - 1830
Coordinates
279850, 214518
Date Recorded
17/02/2003
Date Updated
--/--/--
Description
Detached six-bay double-height rubble stone Gothic-style Church of Ireland church, built 1828, with single-bay double-height polygonal apse (1870) and single-stage engaged tower to south-west on a square plan. Gable-ended roof with slate (half-polygonal to apse). Clay ridge tiles. Rolled lead ridge tiles to apse. Cut-stone coping to gable. Cast-iron rainwater goods on eaves course. Roof to tower not visible behind parapet wall. Irregular coursed squared rubble stone walls. Rubble stone dressings including buttresses having triangular capping and corner piers to south-west. Cut-stone stringcourse to door opening and to gable. Cut-stone polygonal corner piers to tower with stringcourses having elongated finials over. Rubble stone parapet wall to tower with gables to centre. Cut-stone coping. Lancet-arch window openings (paired to apse). Cut-stone surrounds. Fixed-pane diamond-leaded windows. Louvered panels to tower. Lancet-arch door opening. Cut-stone chamfered doorcase. Tongue-and-groove timber panelled door with timber overpanel. Set back from road in own grounds on a wedge-shaped site. Rubble stone boundary wall with rubble stone piers having cast-iron double gates with finials.
Appraisal
Saint Patrick’s Church is an attractive church of modest appearance that has been well maintained to present an early aspect. The church is of considerable social and historical significance as the ecclesiastical centre for the Protestant community in the locality. Composed of graceful proportions, each elevation is austerely detailed, relying primarily on intermediary buttresses for visual incident. An attractive feature is the engaged tower to south-west, which serves to identify the church in its surroundings while articulating the skyline. The church retains many important early or original features and materials, including fittings to all openings, and slate roofs having cast-iron rainwater goods – the retention of an early external aspect suggests that the interior is also similarly well preserved and retains original fittings of significance. Prominently sited on a wedge-shaped site, the church is an attractive feature in the locality and is fronted by a pair of gates that are good examples of early surviving decorative cast-iron work.

