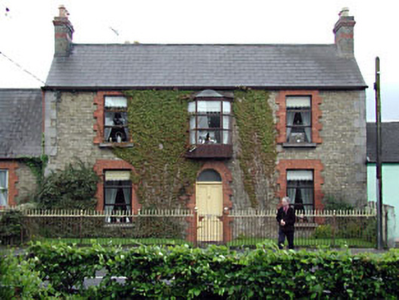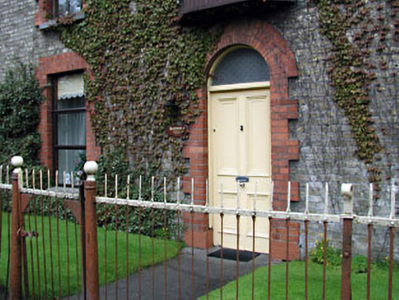Survey Data
Reg No
11818049
Rating
Regional
Categories of Special Interest
Architectural, Historical, Social
Original Use
House
In Use As
House
Date
1900 - 1920
Coordinates
280144, 214691
Date Recorded
--/--/--
Date Updated
--/--/--
Description
Terraced three-bay two-storey yellow brick house, c.1910, originally attached on a symmetrical plan with shallow round-headed door opening to centre and single-bay two-storey return to rear to south-east. Reroofed and refenestrated, c.1985, with single-bay single-storey canted oriel window added to centre first floor. Gable-ended roofs. Replacement artificial slate, c.1985. Clay ridge tiles. Yellow brick chimney stack with red brick dressings. Cast-iron rainwater goods on eaves course. Yellow brick Flemish bond walls. Cut-granite quoins to corners. Rendered wall to side elevation to south-west. Ruled and lined. Unpainted. Square-headed window openings (including to canted oriel window inserted, c.1985, to centre first floor). Stone sills. Red brick block-and-start surrounds. Replacement timber casement windows, c.1985. Round-headed door opening. Red brick block-and-start surround. Timber panelled door. Overlight. Set back from line of road. Section of iron railings to forecourt with spike finials.
Appraisal
Moorefield Villa is an attractive, middle-scale range that retains most of its original form and character. The house is of social and historical significance, representing the continued development of the historic core of Newbridge and is one of a number of houses of similar form and appearance in the immediate locality. The construction in yellow brick with red and yellow brick dressings attests to improvements made in the manufacturing industry in the nineteenth century facilitating the mass-production of economic building materials, and produces an attractive polychromatic effect that was fashionable in the late Victorian period. The house is distinguished in this polychromatic group by the cut-granite quoins to the corners that attest to the high quality of stone masonry traditionally practised in the locality. Replacement fittings to the openings have not had a positive impact on the form of the house, while the canted oriel window to first floor is an inappropriate alteration - the re-instatement of traditional-style fenestration might restore a more accurate representation of the original integrity of the design. The house forms a neat group with Adare (House) (originally Moorefield Cottage) to left (north-east; 11818048/KD-27-18-48), both houses producing a picturesque feature on the streetscape of Edward Street.



