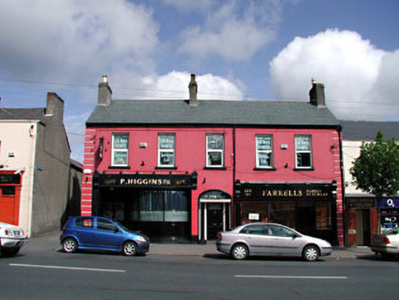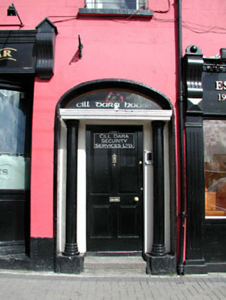Survey Data
Reg No
11818032
Rating
Regional
Categories of Special Interest
Architectural, Historical, Social
Original Use
House
In Use As
House
Date
1800 - 1840
Coordinates
280509, 215198
Date Recorded
17/02/2003
Date Updated
--/--/--
Description
End-of-terrace five-bay two-storey house, c.1820, probably originally two separate two-bay two-storey (left; south-west) and three-bay two-storey (right; north-east) houses on a corner site with elliptical-headed door opening to centre ground floor, single-bay two-storey side elevation to south-west, single-bay two-storey lower parallel return to rear to north-west and four-bay two-storey split-level return to north-west. Extensively renovated, 1994, with pair of timber shopfronts inserted to ground floor. Gable-ended roofs. Replacement artificial slate, 1994. Clay ridge tiles. Rendered chimney stacks. Cast-iron rainwater goods on eaves course. Rendered wall to front (south-east) elevation. Ruled and lined. Painted. Rendered dressings including channelled piers to ends and rendered band to eaves. Roughcast walls to remainder. Unpainted. Square-headed window openings. Rendered sills. Replacement uPVC casement windows, 1994. Elliptical-headed door opening to centre ground floor. Cut-stone columnar doorcase with moulded entablature over. Timber panelled door. Overlight. Pair of timber shopfronts, 1994, to ground floor with fluted pilasters, fixed-pane timber display windows and timber panelled doors having overlight and timber fascias over with consoles and dentilated moulded cornices. Road fronted on a corner site. Concrete brick cobbled footpath to front. Laneway along side elevation to south-west.
Appraisal
This house, probably originally two separate houses, has been comprehensively renovated in the late twentieth century leading to the loss of most of the original fabric. The house is of social and historical significance for its age, representing the continued development of the historic core of Newbridge in the early nineteenth century. Despite alterations, the first floor retains its original form, composed of graceful proportions, while important surviving early features include the fine doorcase and timber fittings to the door opening. The timber shopfronts to ground floor are not attractive additions to the house, following the gradual incline of the street, thereby resulting in a variation in the level of fascia boards that detracts from the original harmony of the composition. The house nevertheless remains an attractive feature on the streetscape of Main Street, continuing the established streetline of the street, forming the corner leading to Anne Street to the north-west, while contributing to the varied roofline of the terrace.



