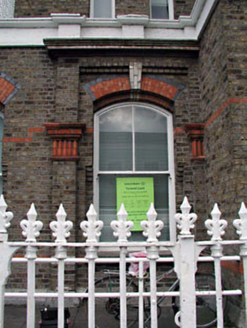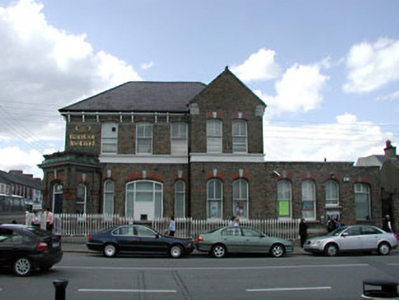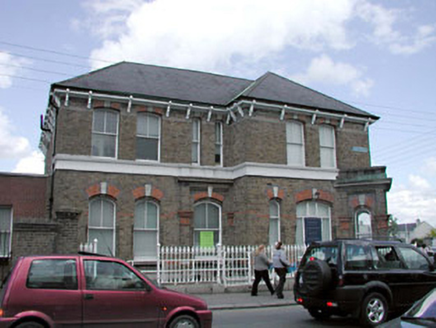Survey Data
Reg No
11818028
Rating
Regional
Categories of Special Interest
Architectural, Artistic, Historical, Social
Previous Name
National Bank of Ireland
Original Use
Bank/financial institution
In Use As
Bank/financial institution
Date
1870 - 1890
Coordinates
280392, 215081
Date Recorded
17/02/2003
Date Updated
--/--/--
Description
Detached eleven-bay two-storey yellow brick bank, c.1880, on a corner site retaining early fenestration comprising three-bay two-storey elevation to south-east with two-bay two-storey gabled advanced bay to right (north-east), single-bay single-storey flat-roofed projecting corner porch to corner to south and two-bay two-storey elevation to south-west having three-bay two-storey recessed end bay to left (north-west). Extended, c.1935, comprising single-bay single-storey flat-roofed red brick end bay to north-west. Extended, c.1990, comprising three-bay single-storey flat-roofed yellow brick wing to north-east with single-bay single-storey yellow brick flat-roofed recessed end bay to north-east. Hipped roofs to original block with slate (gabled to advanced bay). Clay ridge tiles. Cut-stone coping to gable. Timber eaves with elongated timber brackets. Cast-iron rainwater goods. Flat-roofed to porch and to additional ranges behind parapets. Materials not visible. Yellow brick English Garden Wall bond walls to original block. Rendered band to first floor with moulded string/sill course over. Cut-stone band to openings to first floor. Cut-stone corbels to gable. Yellow brick pilasters to porch with terracotta capitals. Moulded cut-stone cornice with parapet wall over having copper flashing and cut-stone coping. Red brick Running bond walls to additional range to north-west. Cut-stone coping. Yellow brick walls to additional range to north-east. Cut-stone coping. Segmental-headed window openings. Cut-stone sills. Red, yellow and black brick dressings. Original 2/1 timber sash windows (some fixed-pane timber display windows to larger openings). Segmental-headed door opening to porch. Red and yellow brick dressings. Timber panelled double doors. Overlight. Square-headed window openings to additional range to north-west. Stone sills. 1/1 timber sash windows. Segmental-headed window openings to additional range to north-east. Stone sills. Red, yellow and black brick dressings. 2/1 timber sash windows. Set back from line of road on a corner site. Sections of cast-iron railings to boundary on cut-stone plinth walls having ‘Fleur-de-Lys’ finials.
Appraisal
This bank is a fine and imposing building of characteristic Victorian inventiveness, both in terms of plan and elevation, that is of social and historical significance as one of the earliest purpose-built financial institutions in Newbridge – the presence of the building attests to the growing affluence of the population in the locality and the bank is one of a group in an unofficial financial quarter that includes a further former bank to north-west (11818026/KD-27-18-26). The bank is prominently positioned on a corner site and is distinguished by the construction entirely in yellow brick with some red and black brick dressings, reflecting the contemporary fashion for polychromatic designs – the construction also attests to the technological advances that allowed for the mass-production of economic building materials. The decorative treatment of all wall surfaces in brick work attests to the high quality of craftsmanship traditionally practised in Newbridge, and is an attribute lacking in the additional ranges to north-west and to north-east. The bank has been very well maintained and presents an early aspect on to the road – timber sash fenestration has survived works to improve the security of the building, with further important original features and materials including timber fittings to the door opening, and a slate roof having cast-iron rainwater goods on striking elongated brackets. The railings forming a boundary are of artistic merit and represent an early surviving example of cast-iron work. The bank is an important component of the architectural heritage of the town and is a prominent landmark forming the corner linking the junction of Main and Edward Streets with Charlotte Street to the north-west.





