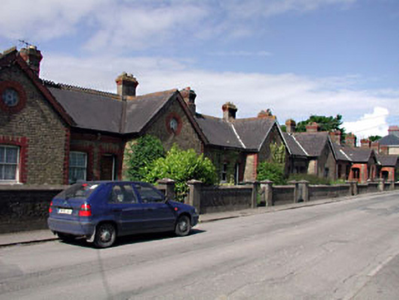Survey Data
Reg No
11817121
Rating
Regional
Categories of Special Interest
Architectural, Historical, Social
Original Use
House
In Use As
House
Date
1890 - 1900
Coordinates
272902, 212694
Date Recorded
17/02/2003
Date Updated
--/--/--
Description
End-of-terrace three-bay single-storey yellow brick house with dormer attic, c.1895, on a corner site retaining original aspect with single-bay single-storey gabled projecting end bay. One of a terrace of five. Gable-ended roof (shared) with slate (gabled to projecting end bay). Clay crested ridge tiles. Yellow brick chimney stack with red brick dressings. Timber eaves and bargeboards. Cast-iron rainwater goods. Yellow brick English Garden Wall bond walls. Red brick dressings including quoins to corners and course to eaves. Shallow segmental-headed window openings. Stone sills. Red brick surrounds. 2/2 timber sash windows. Oculus window to gable. Red brick surround. Fixed-pane leaded window. Shallow segmental-headed door opening. Red brick surround. Tongue-and-groove timber panelled door. Set back from line of road. Roughcast boundary wall to front with rendered piers having iron gate.
Appraisal
This house, built as one of a terrace of five, is an attractive small-scale range that has been well-maintained to present an early aspect. The house, together with the remainder in the terrace, is of social and historical significance, reflecting the development and expansion of Kildare town in the late nineteenth century, possibly linked to the establishment of the railway line in the north of the town. Also of interest is the yellow brick construction, attesting to the improvements made in the manufacturing industry in the nineteenth century, allowing for the mass-production of economic buildings materials – dressed with red brick detailing, the composition produces a polychromatic effect that was popular at the time of construction. The house retains many important early or original salient features and materials, including timber sash fittings, and a slate roof having cast-iron rainwater goods. The house, together with the remainder of the terrace (11817108, 118 - 120/KD-22-17-08, 118 - 120), forms a picturesque feature on the streetscape of Shraud Street.

