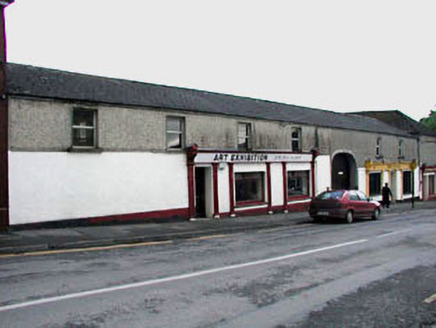Survey Data
Reg No
11817109
Rating
Regional
Categories of Special Interest
Architectural, Historical, Social
Original Use
Outbuilding
In Use As
Shop/retail outlet
Date
1880 - 1900
Coordinates
272892, 212305
Date Recorded
--/--/--
Date Updated
--/--/--
Description
Terraced four-bay two-storey building, c.1890, probably originally outbuilding. Renovated and refenestrated, c.1980, with timber shopfront inserted to right ground floor. Gable-ended roof (shared) with slate. Clay ridge tiles. Cast-iron rainwater goods on rendered eaves courser. Rendered wall to ground floor (possibly replacement). Painted. Roughcast wall to first floor. Unpainted. Square-headed window openings. Rendered sills. Replacement aluminium casement windows, c.1980. Timber shopfront, c.1980, to right ground floor with pilasters, timber casement display windows and glazed timber door having timber fascia over with consoles and cornice. Road fronted. Tarmacadam footpath to front.
Appraisal
This building, probably originally built as an outbuilding, has been much renovated in the late twentieth century to accommodate commercial use to right ground floor. Nevertheless much of the original form remains intact to the first floor. The building is of some social and historical significance, representing the continued development of the historic core of Kildare town in the late nineteenth century. The building retains some original features and materials, primarily to the roof, while the re-instatement of traditional-style timber fenestration might benefit the appearance of the composition. The building, together with a further range immediately to right (south; 11817044/KD-22-14-44), forms an attractive feature on the streetscape of Bride Street.

