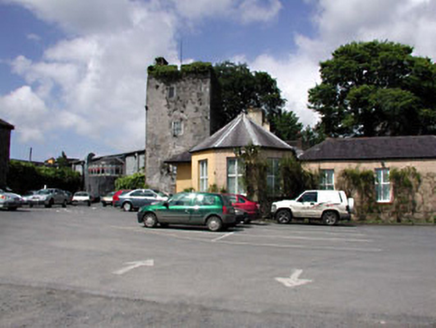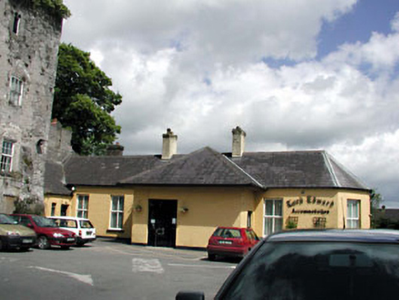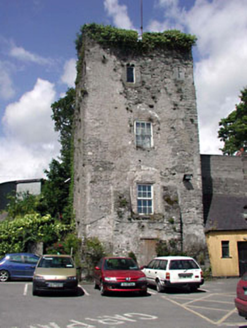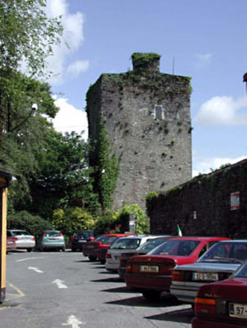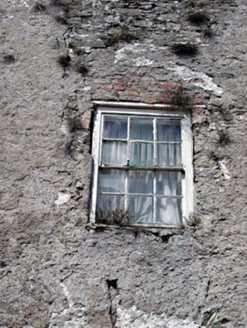Survey Data
Reg No
11817102
Rating
Regional
Categories of Special Interest
Archaeological, Architectural, Historical, Social
Previous Name
Castle Cottage originally The Lodge
Original Use
House
In Use As
Hotel
Date
1760 - 1790
Coordinates
273053, 212360
Date Recorded
17/02/2003
Date Updated
--/--/--
Description
Detached four-bay single-storey house, c.1775, on an irregular plan with single-bay single-storey advanced porch to centre, single-bay single-storey canted bay to side elevation to south-east, three-bay single-storey return to rear to north-east and single-bay single-storey projecting end bay to left (south-west) having single-bay four-stage tower, c.1484, to south-west on a square plan incorporating fabric of gate house, c.1200. Extensively renovated, c.1990, to accommodate use as hotel. Gable-ended roofs with slate (hipped to advanced porch; half-polygonal to canted bay; hipped to return). Clay ridge tiles. Rendered chimney stacks. Cast-iron rainwater goods on eaves course. Roof to tower not visible behind overgrown parapet wall. Rendered walls. Painted. Random rubble stone walls to tower with base batter and traces of lime render over. Rubble stone parapet wall to roof. Square-headed openings. Rendered sills. Replacement uPVC casement windows, c.1990. Replacement glazed timber door, c.1990, with sidelights and overlight. Square-headed openings to tower (probably remodelled, c.1775). No sills. 6/6 timber sash windows (with some replacement uPVC casement windows, c.1990). Set back from road in own grounds. Tarmacadam forecourt/footpath to front.
Appraisal
Leinster Lodge, which has been considerably renovated in the late twentieth century leading to the loss of some of the original character, is of social and historical significance for its age, representing an early component of the development of the historic core of Kildare town in the late eighteenth century. The tower to south-west is of considerable importance, including of archaeological importance, having been built as a gate house and later converted to use as a fortified tower house, representing an early presence in the locality. The house retains little of its original fabric and the re-instatement of traditional materials to the openings would benefit the appearance of the composition. The tower retains some of its early form and character, including eighteenth-century openings that include some early timber sash fenestration. The house and tower are an attractive component of the architectural heritage of Kildare town, the tower forming a prominent landmark in the locality while providing visual incident to the skyline.
