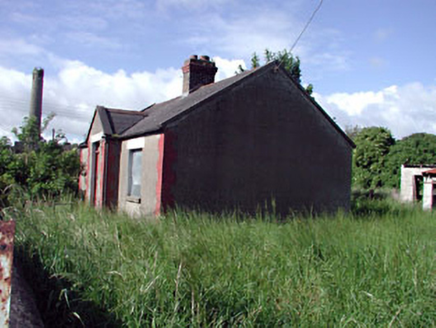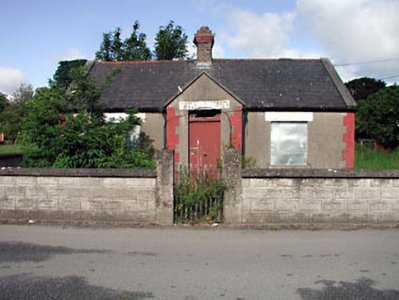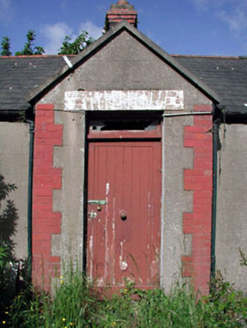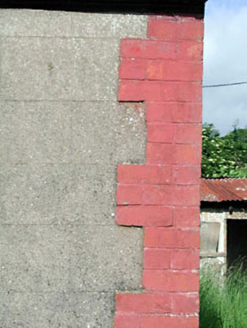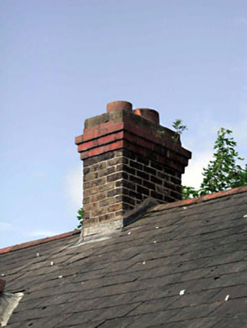Survey Data
Reg No
11817086
Rating
Regional
Categories of Special Interest
Architectural, Historical, Social
Original Use
House
Date
1880 - 1920
Coordinates
272808, 212650
Date Recorded
14/02/2003
Date Updated
--/--/--
Description
Detached three-bay single-storey house, c.1900, on a symmetrical plan with single-bay single-storey gabled projecting porch to centre. Now disused and part derelict. Gable-ended roof with slate (gabled to porch). Red clay ridge tiles. Yellow brick chimney stack with red brick dressings. Rendered coping to gable. Cast-iron rainwater goods on eaves course. Rendered walls. Ruled and lined. Unpainted. Red brick (painted) quoins to corners. Square-headed window openings. Stone sills. Now boarded-up. Square-headed door opening. Red brick (painted) dressings. Tongue-and-groove timber panelled door originally with overlight. Set back from line of road in own grounds. Part overgrown grounds to site.
Appraisal
This house is an attractive, small-scale range that, although disused and in the early stages of dereliction, retains most of its original form and some of its original character. The house is of some social and historical interest, reflecting the continued expansion of Kildare town in the late nineteenth/early twentieth centuries. The juxtaposition of render with red brick dressings to the walls produces an attractive, if subtle, decorative effect on the streetscape. The house retains some important early or original salient features and materials, including a timber door, and a slate roof having cast-iron rainwater goods.
