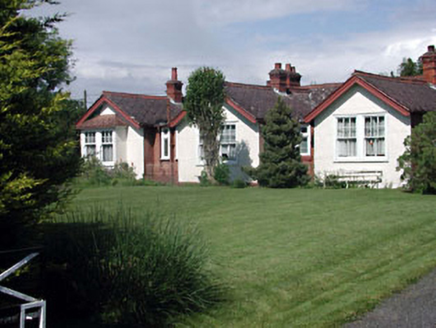Survey Data
Reg No
11817067
Rating
Regional
Categories of Special Interest
Architectural, Historical, Social, Technical
Original Use
Officer's house
In Use As
House
Date
1810 - 1850
Coordinates
273976, 212029
Date Recorded
13/02/2003
Date Updated
--/--/--
Description
Detached six-bay single-storey former officer’s house, c.1830, on a corner site retaining early fenestration with series of three single-bay single-storey gabled advanced bays to front (west) elevation and single-bay single-storey flat-roofed projecting open porch to end bay to left (north) on a triangular plan. Reroofed, c.1950. Now in private residential use. Gable-ended roof (gabled to advanced bays). Replacement artificial slate, c.1950, in diamond-pattern courses. Red clay crested ridge tiles. Red brick chimney stacks with profiled coping. Timber bargeboards to gables. Cast-iron rainwater goods. Flat-roofed to porch. Timber. Panelled walls over timber frame construction. Painted. Square-headed window openings (paired to gabled advanced bays) with integral timber sills. Moulded surrounds (with canopies over to gabled advanced bays). Original 6/1 timber sash windows to gabled advanced bays. Original timber casement windows to remainder. Square-headed door opening behind open timber porch on a triangular plan having lattice work panels and timber posts. Timber panelled door. Set back from road in own grounds on a corner site. Lawns to front.
Appraisal
Munster Lodge, originally built as an officer’s house, is an attractive long, low range of much character, distinguished by the series of gabled advanced bays along the front (west) elevation. The house is of social and historical significance, having been built as part of the barracks complex on the outskirts of Kildare town, attesting to the military presence in the locality in the nineteenth century. Now in private residential use, the house remains in very good condition and retains most of its original form and character. The construction of the house using a timber frame is of some technical merit, and is a rare survival in the region. The house retains many important early or original salient features and materials, including timber sash and casement fenestration, a timber door sheltered by an attractive timber porch, and cast-iron rainwater goods to the roof. Munster Lodge, set in its own mature grounds, is a picturesque feature on Leinster Walk, forming the corner leading to Newbridge Road to the north-east.

