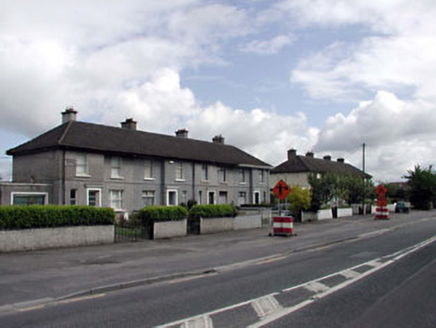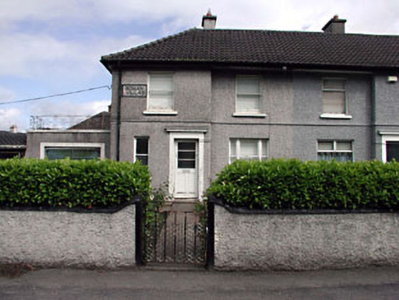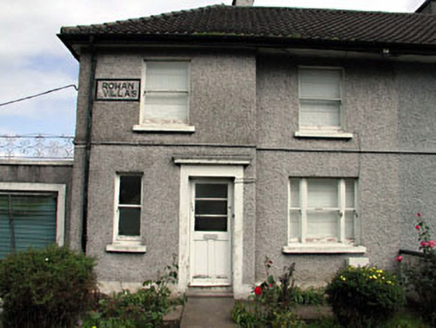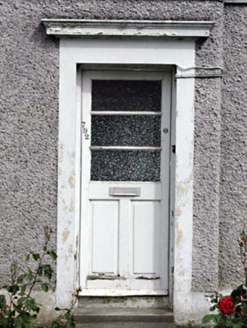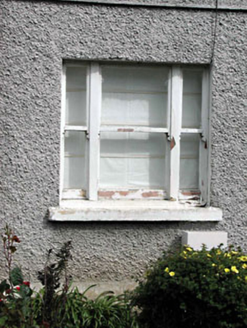Survey Data
Reg No
11817065
Rating
Regional
Categories of Special Interest
Architectural, Historical, Social
Original Use
House
Date
1910 - 1950
Coordinates
273892, 212031
Date Recorded
13/02/2003
Date Updated
--/--/--
Description
End-of-terrace two-bay two-storey house, c.1930, retaining original aspect with tripartite window opening to right ground floor and single-bay two-storey advanced bay to left. Now disused. One of a terrace of six. Hipped roof (shared) with clay pantiles. Clay ridge tiles. Rendered chimney stack. Timber eaves. Cast-iron rainwater goods on eaves course. Roughcast walls. Unpainted. Rendered stringcourse to first floor. Rendered plaque to first floor with raised lettering. Square-headed window openings (tripartite to right ground floor). Rendered sills. 1/1 timber sash windows (1/1 sidelights to tripartite opening). Square-headed door opening. Rendered surround with moulded entablature over. Glazed timber panelled door. Set back from road in own grounds. Roughcast boundary wall to front with iron gate. Attached single-bay single-storey flat-roofed garage, c.1930, to left (south-west). Flat-roofed behind parapet wall. Materials not visible. Roughcast walls. Unpainted. Rendered coping to parapet wall. Square-headed opening. Rendered surround. Iron lifting door.
Appraisal
This house, built as one of a terrace of six that forms part of a group of twelve comprising two terraces of six identical houses, is an attractive small-scale house that retains most of its original form and character. The house, together with the further houses in the terraces), is of social and historical significance, representing an early medium-scale residential development in the locality, and one probably originally sponsored by the local authority. Now disused, the house nevertheless remains in good condition, retaining important original salient features including timber sash fenestration and timber fittings to the door opening - the remaining houses in the terraces) have been much renovated over the years, leading to the loss of much of the original fabric and character, and future renovation works to those houses might use this building, together with the fittings, as a point of reference. The house, together with the further houses in the terraces), is an attractive feature on the streetscape of Newbridge Road.
