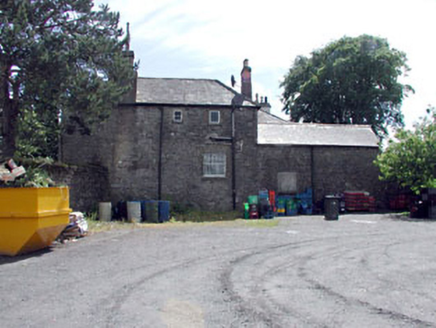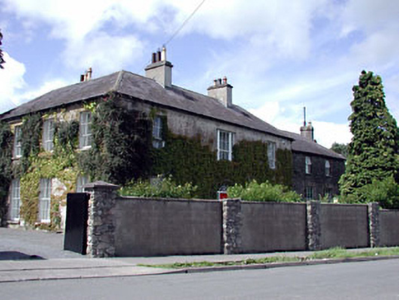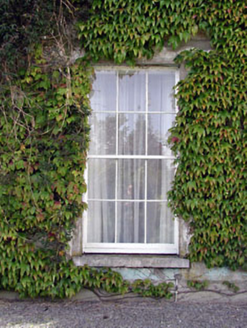Survey Data
Reg No
11817059
Rating
Regional
Categories of Special Interest
Architectural, Historical, Social
Previous Name
Beech Grove
Original Use
House
In Use As
House
Date
1755 - 1760
Coordinates
273082, 212319
Date Recorded
13/02/2003
Date Updated
--/--/--
Description
Detached three-bay two-storey Georgian house, built 1757, on a corner site on a symmetrical plan possibly over basement with segmental-headed door opening to centre having tripartite window opening over and four-bay two-storey side elevation to south-west. Extended, c.1870, comprising two-bay two-storey lower wing to right (north-east) on an L-shaped plan with three-bay two-storey side elevation to north-east and two-bay two-storey lower return to rear to north-west. Renovated and refenestrated, c.1995. Hipped roofs on L-shaped plans with slate (gable-ended to return). Clay ridge tiles. Rendered chimney stacks. Cast-iron rainwater goods on rendered eaves course. Rendered walls. Unpainted (ivy-clad). Random rubble stone walls to additional ranges with red brick sections. Lime mortar. Square-headed window openings. Stone sills. Replacement 6/6 timber sash windows, c.1995, possibly retaining some original 6/6 timber sash windows (2/2 sidelights to tripartite opening). Replacement uPVC casement windows, c.1995, to additional ranges. Segmental-headed door opening. Rendered surround with keystone. Replacement timber panelled door, c.1995, with sidelights and fanlight. Set back from road in own grounds on a corner site. Replacement rendered boundary wall, c.1995, to site with rubble stone piers.
Appraisal
Beech Grove (House) is a fine and well-maintained substantial mid eighteenth-century house that is of considerable social and historical significance, representing a facet of the development and expansion of the historic core of Kildare town with large properties built by the prosperous merchant or professional class. The scale and massing of the house suggest that it was originally built by a patron of high status in the locality. Originally built on a symmetrical plan and composed of graceful proportions, the house was extended in the late nineteenth century to produce a complex plan and massing that forms a picturesque landmark on Dublin Street. Renovated in the late twentieth century, including the partition of some of the grounds to accommodate a new road, the house nevertheless retains most of its original form and character, while the majority of the replacement materials have been installed respecting the original integrity of the design – the re-instatement of traditional-style timber fenestration to the additional ranges might restore a more accurate representation of the original appearance of the complete building. The retention of an early external aspect suggests that the house may also retain early or original salient features and fittings of significance to the interior. Set in its own grounds, and complemented by a range of associated outbuildings to east (11817056-9-8/KD-22-17-56 – 8), Beech Grove (House) is an important component of the architectural heritage of Kildare town, representing an almost intact eighteenth-century urban estate.





