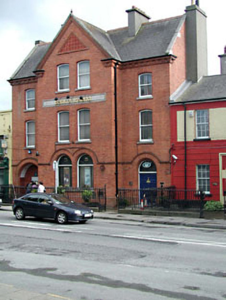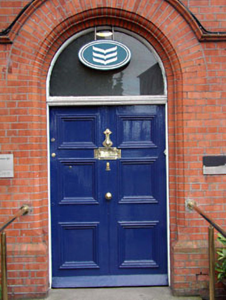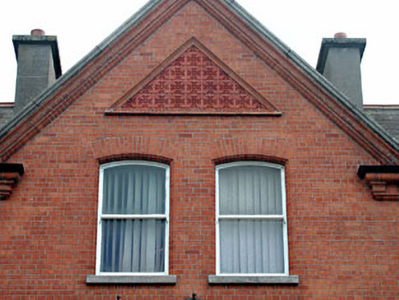Survey Data
Reg No
11817047
Rating
Regional
Categories of Special Interest
Architectural, Artistic
Previous Name
Hibernian Bank
Original Use
Bank/financial institution
In Use As
Bank/financial institution
Date
1900 - 1905
Coordinates
272933, 212307
Date Recorded
12/02/2003
Date Updated
--/--/--
Description
Attached four-bay three-storey bank, designed 1901; built 1903, on a cruciform plan centred on two-bay three-storey gabled breakfront; single-bay (single-bay deep) three-storey central return (south). Pitched slate roof a cruciform plan centred on pitched (gabled) slate roof (breakfront) with roll moulded terracotta ridge tiles, paired rendered central chimney stacks having capping supporting terracotta pots, cut-granite coping to gables including finial-topped cut-granite "Cavetto" coping to gable (breakfront), and cast-iron rainwater goods on red brick header bond beaded cornice on consoles on beaded stringcourse with cast-iron square profile downpipes. Red brick English Garden Wall bond walls on red brick header bond chamfered cushion course on plinth with terracotta tiled panel (gable). Paired round-headed central window openings (ground floor) with cut-granite sills, and red brick voussoirs having bull nose-detailed reveals with hood moulding framing fixed-pane fittings. Paired camber-headed central window openings (upper floors) with cut-granite sills, and red brick voussoirs having bull nose-detailed reveals framing one-over-one timber sash windows. Camber-headed window openings with cut-granite sills, and red brick voussoirs having bull nose-detailed reveals framing one-over-one timber sash windows. Street fronted with cast-iron railings to perimeter.
Appraisal
A bank erected to designs by Francis Bergin (1855-1925) of Beechgrove (The Irish Builder 27th February 1901, 638; 10th April 1901, 687) representing an important component of the early twentieth-century built heritage of Kildare with the architectural value of the composition confirmed by such attributes as the cruciform plan form centred on an expressed breakfront; the construction in a vibrant red brick given visual interest by "diaper work"-like terracotta dressings; the diminishing in scale of the openings on each floor producing a graduated visual impression; and the high pitched roof. Having been well maintained, the form and massing survive intact together with substantial quantities of the original fabric, both to the exterior and to the interior, thus upholding the character of a bank making a pleasing visual statement in Market Square.





