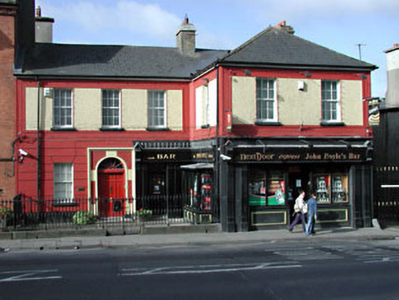Survey Data
Reg No
11817046
Rating
Regional
Categories of Special Interest
Architectural, Historical, Social
Original Use
House
In Use As
House
Date
1850 - 1890
Coordinates
272921, 212316
Date Recorded
12/02/2003
Date Updated
--/--/--
Description
End-of-terrace five-bay two-storey house, c.1870, on an L-shaped plan with round-headed door opening and two-bay two-storey gabled projecting end bay to right. Extensively renovated, c.1990, with timber pubfront inserted to part ground floor and to projecting end bay. Hipped and gable-ended roof (hipped to projecting end bay). Replacement artificial slate, c.1990. Clay ridge tiles. Rendered chimney stacks. Timber eaves. Replacement uPVC rainwater goods, c.1990. Rendered walls to ground floor. Channelled. Painted. Roughcast walls to first floor. Painted. Rendered dressings including strips to ends and band to eaves. Square-headed window openings. Rendered sills. Replacement 6/6 timber sash windows, c.1990. Round-headed door opening. Rendered surround with profiled panels. Replacement timber panelled door, c.1990. Spoked fanlight. Timber pubfront, c.1990, to part ground floor and to projecting end bay with paired pilasters, fixed-pane timber display windows and timber panelled doors having timber fascias over with consoles and moulded cornices. Set back from line of road with projecting end bay fronting on to road. Section of iron railings to forecourt to recessed portion to left on cut-stone plinth wall having iron double gates.
Appraisal
This house is a fine, substantial building of much character that has a positive impact on the streetscape of Market Square, the projecting end bay to right adding variety to the streetscape of the terrace. Composed of graceful Georgian proportions centred about a round-headed door opening, the main (recessed) block retains much of its original form, disrupted only to the right ground floor by the introduction of a timber pubfront continuing from the projecting end bay. The building is of social and historical importance, representing the continued development of the historic core of Kildare town in the mid to late nineteenth century. Comprehensively renovated in the late twentieth century, the house retains little of its original fabric, although replacement materials have been installed alluding to the original models. The timber pubfront to ground floor is not an positive feature of the design, the many paired pilasters, cornices and sundry details clashing with the reserved appearance of the remainder of the house. The main block is fronted on the road by attractive sections of railings with double gates, which are a good example of early surviving iron work.

