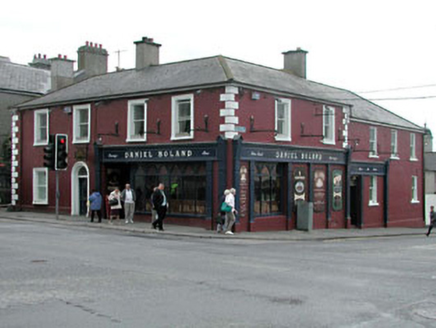Survey Data
Reg No
11817045
Rating
Regional
Categories of Special Interest
Architectural, Historical, Social
Original Use
House
In Use As
House
Date
1880 - 1900
Coordinates
272902, 212323
Date Recorded
12/02/2003
Date Updated
--/--/--
Description
End-of-terrace four-bay two-storey house, c.1890, on a corner site retaining early fenestration with two-bay two-storey side elevation to north-west and three-bay two-storey lower return to rear to south-west. Reroofed, c.1980. Renovated, c.2000, with replacement timber pubfront inserted to ground floor to corner. Hipped roofs. Replacement artificial slate, c.1980. Clay ridge tiles. Rendered chimney stacks. Timber eaves. Replacement aluminium rainwater goods, c.1980. Rendered walls. Painted. Rendered quoins to corners. Square-headed window openings. Rendered sills. Moulded rendered surrounds. Early 1/1 timber sash windows. Round-headed door opening. Moulded rendered surround. Timber panelled door. Overlight. Replacement timber pubfront, c.2000, to ground floor with panelled pilasters, fixed-pane timber display windows having pointed-arch panels over and timber panelled double doors having timber panelled fascia over with consoles and cornice. Road fronted on a corner site. Concrete flagged footpath to front.
Appraisal
This house is a fine, substantial building that retains much of its original form and character. The house is of social and historical interest, having been purpose-built as a part-residential/part-commercial building, thereby providing early surviving evidence of the commercialisation of Kildare town in the late nineteenth century. The house retains many important early or original salient features and materials, including timber fittings to the door opening and timber sash fenestration, all openings retaining moulded rendered surrounds. The replacement timber pubfront does not complement the reserved detailing of the remainder of the composition, the Gothic-style motifs clashing with the Georgian proportions of the house. The house is an attractive and prominent feature on the streetscape in the historic core of the town, framing Market Square to the south and forming the corner leading to Bride Street to the south-west.

