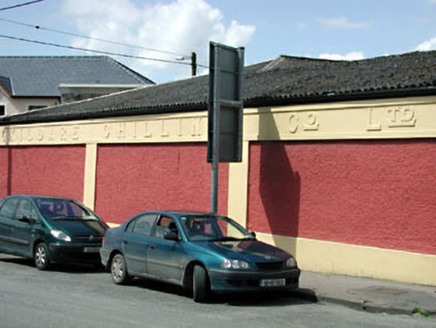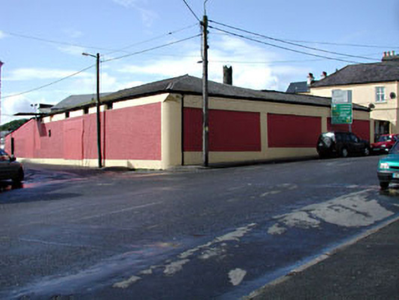Survey Data
Reg No
11817043
Rating
Regional
Categories of Special Interest
Architectural, Artistic, Historical, Social
Original Use
Factory
Date
1940 - 1960
Coordinates
272860, 212293
Date Recorded
12/02/2003
Date Updated
--/--/--
Description
Attached four-bay double-height former factory building, c.1950, on a corner site originally with square-headed integral carriageway to centre, chamfered corner and four-bay double-height side elevation to south-east. Now disused. Hipped roof on an L-shaped plan with corrugated-asbestos. Rolled ridge tiles. Cast-iron rainwater goods on eaves course. Roughcast walls. Painted. Rendered dressings including piers to side elevation to south-east with eaves band over having raised lettering. Square-headed window openings. No sills. Fittings not discerned. Outline of square-headed integral carriageway. Rendered surround. Now blocked-up. Road fronted on a corner site. Concrete footpath to front.
Appraisal
This building is of some social and historical significance, attesting to the continued industrialisation of Kildare town in the mid twentieth century. An austere composition with few openings, the elevations are relieved primarily through the use of rendered piers forming panels to the roughcast walls. An attractive feature of the building is the raised lettering to the elevation to south-east, a once traditional practise that is now rare and of some artistic merit. The building is a prominent feature of the streetscape, forming the corner of Bangup Lane and Bride Street.



