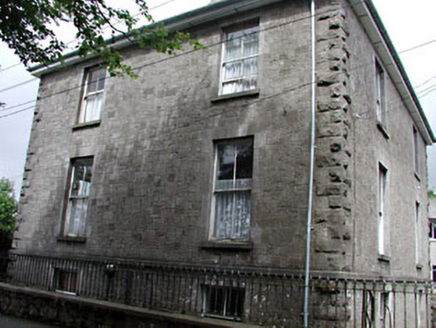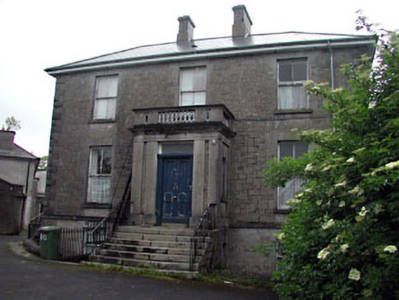Survey Data
Reg No
11817038
Rating
Regional
Categories of Special Interest
Architectural, Artistic, Historical, Social
Previous Name
Infirmary House
Original Use
Goods shed
In Use As
House
Date
1865 - 1870
Coordinates
273116, 212178
Date Recorded
11/02/2003
Date Updated
--/--/--
Description
Detached three-bay two-storey double-pile over part-raised basement former medical officer’s house (infirmary), built 1866, with single-bay single-storey flat-roofed projecting porch to centre approached by flight of steps, two-bay two-storey side elevation to south, two-bay two-storey rear elevation to east and three-bay two-storey side elevation to north. Extended, c.1950, comprising two-bay single-storey flat-roofed advanced bay to side elevation to north with door opening over approached by flight of iron steps. Reroofed, c.1990. Now in private residential use. Hipped double-pile (M-profile) roof. Replacement artificial slate, c.1990. Concrete ridge tiles. Rendered chimney stacks. Replacement timber eaves, c.1990. Replacement uPVC rainwater goods. Flat-roofed to porch behind parapet wall. Materials not visible. Flat-roofed to advanced bay to north. Concrete with iron railings over. Broken coursed squared rubble stone walls. Cut-stone stringcourse to basement. Cut-stone quoins to corners. Cut-stone dressings to porch including paired corner pilasters with frieze and moulded cornice over having balustraded parapet wall over. Square-headed window openings (round-headed window opening to first floor side (north) elevation remodelled, c.1950, to accommodate use as door opening approached by flight of iron steps). Rendered sills. 2/2 timber sash windows. Square-headed door opening approached by flight of seven cut-stone steps. Timber panelled door. Overlight. Interior with timber panelled shutters to window openings. Set back from road in own grounds perpendicular to road. Tarmacadam forecourt to front. Rubble stone boundary wall to south with sections of iron railings over having ‘Fleur-de-Lys’ finials.
Appraisal
Kilgowan Lodge, originally Kildare Infirmary House, is a fine and attractive mid nineteenth-century house on a symmetrical plan, composed of graceful, balanced proportions. The house is of considerable social and historical significance for its original intended use as a medical centre in the locality. The construction of the house in squared rubble stone, which has retained a crisp intricacy to the joints, is a fine example of the high quality of stone masonry traditionally practised in the locality. Well-maintained, the house retains most of its original form and character, with the exception of a remodelled section to the side (north) elevation, with early or original features and materials including a timber panelled door and timber sash fenestration. The interior also retains important salient features, such as timber panelled shutters to the window openings. Set perpendicular to the line of the road, Kilgown Lodge is an attractive and prominent feature of the streetscape of Convent Road and is bounded by sections of early surviving iron railings that are of some artistic merit.



