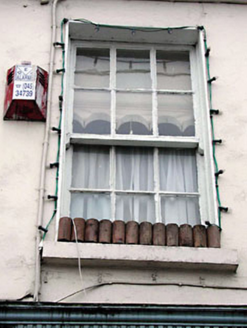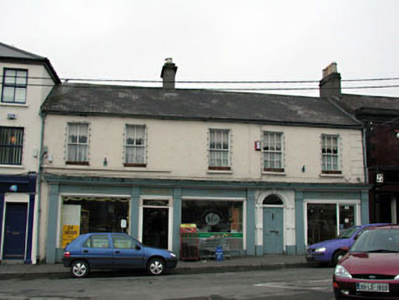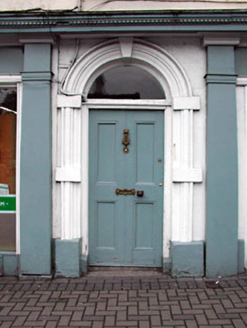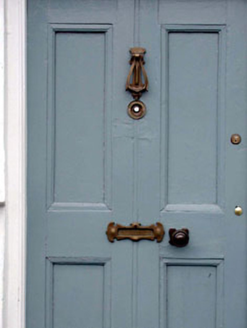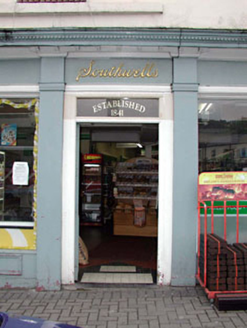Survey Data
Reg No
11817017
Rating
Regional
Categories of Special Interest
Architectural, Artistic, Historical, Social
Original Use
House
In Use As
House
Date
1800 - 1840
Coordinates
272888, 212369
Date Recorded
--/--/--
Date Updated
--/--/--
Description
Terraced five-bay two-storey house, c.1820, possibly originally two separate two- and three-bay two-storey houses retaining early fenestration with round-headed door opening and originally with square-headed integral carriageway to right ground floor. Renovated, c.1840, with timber shopfront inserted to ground floor. Gable-ended roof with slate. Clay ridge tiles. Rendered chimney stacks. Cast-iron rainwater goods on eaves course. Rendered walls. Painted. Square-headed window openings to first floor. Rendered sills. Early 6/6 timber sash windows. Round-headed door opening. Moulded rendered Gibbsian surround. Timber panelled door. Overlight. Timber shopfront, c.1840, to ground floor (incorporating former integral carriageway to right ground floor) with pilasters, fixed-pane timber display windows (probably replacement) and glazed timber doors having overlights and fascia over with moulded beaded cornice. Road fronted. Concrete brick cobbled footpath to front.
Appraisal
This house, probably originally built as two separate houses, is a fine and attractive range of balanced Georgian proportions that has been well-maintained to present an early aspect on to the road. Renovated in the mid nineteenth century to accommodate a commercial use to ground floor, the building is of considerable social and historical significance as early surviving evidence of the commercialisation of Kildare town. The timber shopfront is an attractive addition to the composition, alluding to an elaborate interpretation of the true traditional Irish model, composed of Classical forms and detailing. Well-maintained, the shopfront ought to be preserved in any future renovation works to the structure. The house retains many further important early or original salient features, including a timber panelled door to ground floor, multi-pane timber sash fenestration to the first floor and a slate roof having cast-iron rainwater goods. The retention of an early external aspect suggests that the interior may also retain early features and fittings of significance. The house is an attractive and important component of the streetscape, framing Market Square to the west while contributing to the regular roofline of the terrace.
