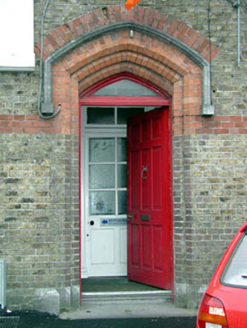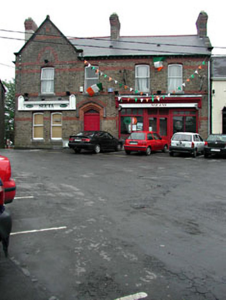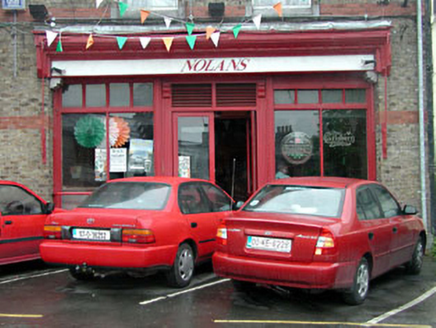Survey Data
Reg No
11817005
Rating
Regional
Categories of Special Interest
Architectural, Artistic, Historical, Social
Original Use
House
In Use As
Public house
Date
1880 - 1890
Coordinates
272921, 212420
Date Recorded
10/02/2003
Date Updated
--/--/--
Description
End-of-terrace four-bay two-storey yellow brick house, c.1885, with gabled end bay to left (north-west). Renovated, c.1925, with timber pubfront inserted to right ground floor. Extensively renovated, c.1990. Now in use as offices to first floor. Gable-ended roof on a T-shaped plan. Replacement artificial slate, c.1990. Red clay ridge tiles. Yellow brick chimney stacks with red brick dressings. Cut-stone coping to gables. Exposed timber eaves. Cast-iron rainwater goods. Yellow brick Flemish bond walls. Red brick dressings including stringcourses (one forming eaves course) and pointed-arch relieving arch to gabled end bay. Shallow segmental-headed window openings. Stone sills. Red brick dressings. Replacement uPVC casement windows, c.1990. Pointed-arch door opening. Red brick dressings. Cut-stone hood moulding over. Timber panelled door. Overlight. Timber shopfront, c.1925, to right ground floor with pilasters, fixed-pane display windows and glazed timber double doors having fascia over with hood moulding. Road fronted. Tarmacadam verge to front.
Appraisal
Nolan’s is a fine and attractive house that has been relatively well-maintained to retain most of its original form and some of its original character. Constructed in yellow brick with red brick dressings the house attests to the advances in technology in the late nineteenth century that allowed for the mass-production of brick, and the resulting building is typical of the Victorian taste for polychromatic designs, a rare feature in the historic core of Kildare town. The house retains most of its original form, while the timber pubfront to right ground floor is an attractive addition to the composition, alluding to the true traditional Irish model composed on a symmetrical plan, without extraneous ornamentation, and distinguished by the heavy hood moulding framing the fascia - the pubfront is also early remaining historical evidence of the commercialisation of the town. The replacement materials does not have a positive impact on the house and the re-instatement of traditional-style timber fenestration, in particular, might restore a more accurate representation of the original appearance. The house is an attractive and integral component of the streetscape, framing Market Square to the north-east and flanking the road leading to the cathedral to the north-west.





