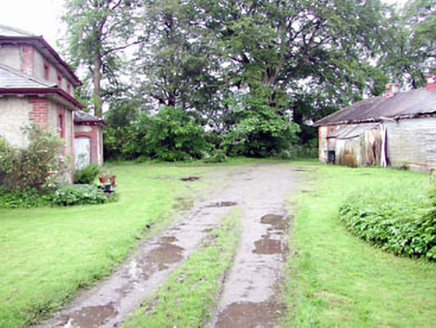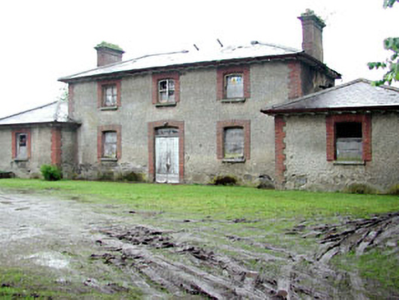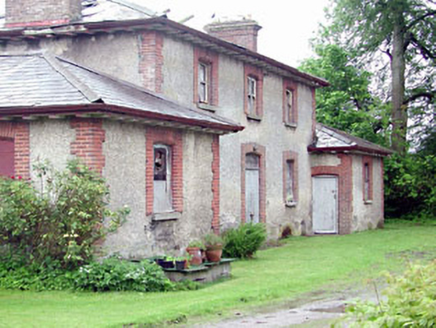Survey Data
Reg No
11816095
Rating
Regional
Categories of Special Interest
Architectural, Historical, Social
Original Use
Hall
Date
1880 - 1890
Coordinates
262688, 210835
Date Recorded
29/05/2002
Date Updated
--/--/--
Description
Detached three-bay two-storey former store manager's house, c.1885, on a symmetrical plan with single-bay single-storey advanced end bays to left (south-west) and to right (north-east). Now disused. Hipped roofs with slate. Clay ridge tiles. Yellow brick chimney stacks. Overhanging timber eaves with corbels. Cast-iron rainwater goods. Roughcast walls over rubble stone construction. Unpainted. Red brick dressings including quoins to corners. Shallow segmental-headed window openings. Stone sills. Red brick surrounds having chamfered reveals. Remains of 2/2 timber sash windows. Shallow segmental-headed door opening to centre ground floor. Red brick surround with chamfered reveals. Now boarded up. Overlight now gone. Set back from road in own grounds. Part overgrown grounds to site.
Appraisal
This house, built as the residence for the store manager of Jameson's Maltings, is an attractive, symmetrically-planned substantial building that is now disused and partly derelict, but which retains most of its original form and some of its original materials. The house is of historical importance, attesting to the extent of the Jameson's Maltings development in the locality. The house is of social and historic interest, representing the middle-size dwellings of the prosperous merchant class in the late nineteenth century. The facing of the house with roughcast render having red brick dressings complements the appearance of the outbuilding immediately to south-east (11816081/KD-21-16-81). Composed of graceful, Classically-inspired proportions, the front (south-east) elevation of the house is an attractive feature in the locality and retains important salient features including the remains of timber sash fenestration and most of the fabric to the roof.





