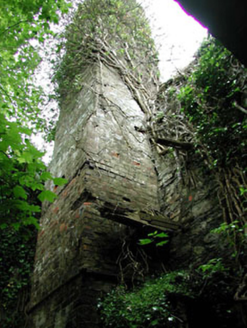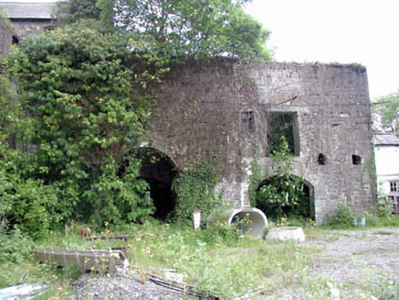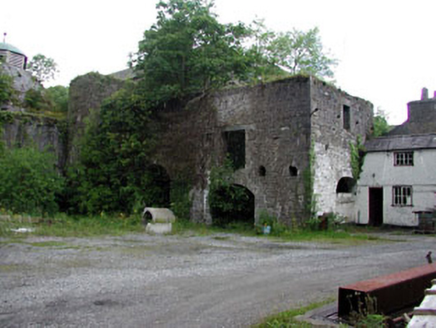Survey Data
Reg No
11816067
Rating
Regional
Categories of Special Interest
Architectural, Historical, Social, Technical
Original Use
Kiln
Date
1820 - 1840
Coordinates
262874, 210132
Date Recorded
29/05/2002
Date Updated
--/--/--
Description
Attached two-bay three-storey rubble stone kiln, c.1830, with series of round- and elliptical-headed integral carriageways to ground floor and yellow brick tapered internal chimney on a square plan. Now in ruins. Roof now gone. Rubble stone walls. Yellow brick tapered internal chimney stack on a square plan. Round-headed integral carriageway to left ground floor. Segmental-headed integral carriageways to remainder. Yellow brick dressings. Fittings now gone. Square-headed opening (possibly door opening) to first floor. Yellow brick dressings. Cut-stone lintel. Square-headed window opening to top floor side (north-east) elevation. Red brick dressings. Fittings now gone. Interior now in ruins. Set back from road in grounds shared with distillery buildings.
Appraisal
This former kiln is of considerable social and historical importance, attesting to the industrialisation of Monasterevin in the early nineteenth century. The original use of the building, as a distillery kiln, is of considerable technical significance. Now in ruins, the building retains little of its original features or materials, with the exception of a fine yellow brick chimney that soars above the main block, adding incident to the skyline.





