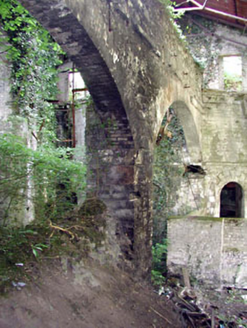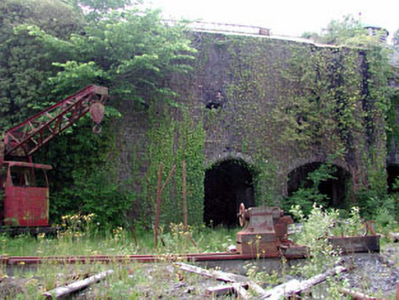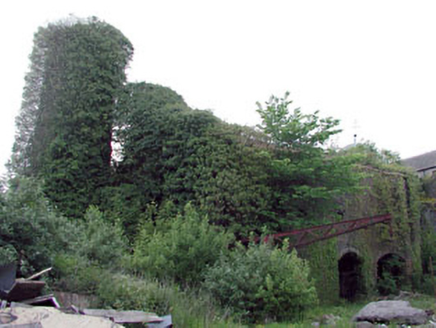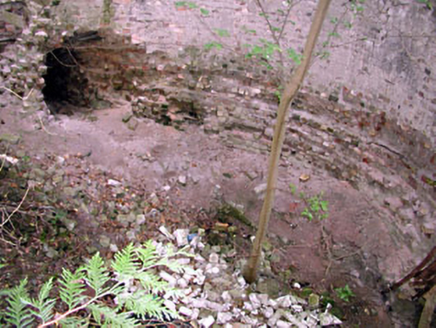Survey Data
Reg No
11816065
Rating
Regional
Categories of Special Interest
Architectural, Historical, Social, Technical
Original Use
Mash house
Date
1810 - 1850
Coordinates
262863, 210099
Date Recorded
29/05/2002
Date Updated
--/--/--
Description
Detached three-bay two-storey rubble stone mash tun house, c.1830, with segmental-headed integral carriageways to ground floor and yellow brick chimney stack to west on a circular plan. Reroofed, c.1940. Now disused and in ruins. Gable-ended roof. Replacement corrugated-iron, c.1940, on steel truss construction. Rainwater goods not visible. Random rubble stone walls. Yellow brick quoins to corners. Yellow brick chimney stack to west on a circular plan. Now overgrown. Segmental-headed integral carriageways to ground floor. Yellow brick dressings. Fittings now gone. Remains of square-headed openings to first floor. Yellow brick dressings. Fittings now gone. Interior (compartmentalised into full-height voids) now in ruins. Rubble stone internal walls. Yellow brick arcaded partition wall on yellow brick pier. Remains of yellow brick-lined still emplacement on a circular plan. Set back from road in grounds shared with distillery buildings. Remains of freestanding metal-sheeted mash tun to south-west on a circular plan. Now overgrown.
Appraisal
This mash tun house, which is now disused and in an advanced state of dereliction, is an attractive structure that is one of the most interesting building in the Cassidy’s Distillery complex – it is also one of a pair of mash tun houses in the grounds (11816033/KD-26-16-33). The building, together with further buildings in the complex, is of social and historical significance, representing the early industrialisation of Monasterevin in the late eighteenth/early nineteenth centuries. The construction of the building is particular noteworthy, with rubble stone walls having yellow brick dressings. The building, despite its derelict condition, retains some of its original form, features and materials, most notably to the interior where the remains of the yellow brick-line still emplacement are located. Attendant structures of interest include the tall, slender chimney to west, now overgrown but nevertheless a picturesque feature that articulates the skyline, while an early mash tun structure is located to the south-west. The mash tun house is an integral component of the distillery complex that includes a number of further structures on the site – almost completely enclosed by rubble stone ranges, the structure is a little-known feature of the architectural heritage of Monasterevin and is worthy of repair and preservation.







