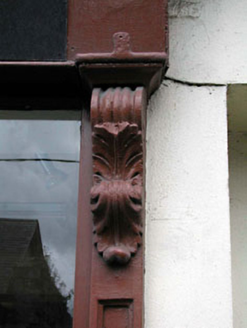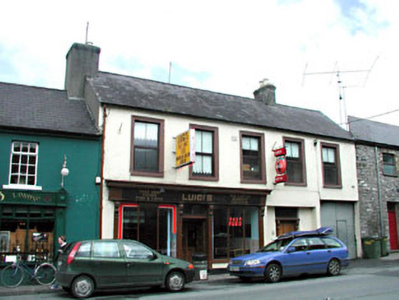Survey Data
Reg No
11816058
Rating
Regional
Categories of Special Interest
Architectural, Artistic, Historical, Social
Original Use
House
In Use As
House
Date
1820 - 1840
Coordinates
262816, 210146
Date Recorded
28/05/2002
Date Updated
--/--/--
Description
Terraced five-bay two-storey house, c.1830, with square-headed integral carriageway to right ground floor. Renovated, c.1870, with timber shopfront inserted to left ground floor. Refenestrated, c.1985. Gable-ended roof with slate. Clay ridge tiles. Roughcast chimney stacks. Cast-iron rainwater goods on rendered eaves course. Rendered walls. Painted. Square-headed window openings to first floor. Stone sills. Moulded rendered surrounds. Replacement aluminium casement windows, c.1985. Square-headed integral carriageway to right ground floor. Replacement metal-sheeted doors, c.1985. Square-headed door opening in square-headed recess (possibly remodelled, c.1870). Replacement timber pilaster doorcase, c.1870, with decorative consoles and moulded entablature. Timber panelled door. Overlight. Timber shopfront, c.1870, to left ground floor with pilasters having decorative consoles, fixed-pane timber tripartite display windows and timber panelled double doors having overlight and timber fascia over with moulded cornice. Road fronted. Concrete footpath to front.
Appraisal
This house is an attractive, middle-size building originally of balanced graceful proportions, which retains most of its original form to the first floor. Renovated in the late nineteenth century to accommodate a commercial use, the shopfront is an attractive feature in the composition, taking the form of a true traditional Irish model on a symmetrical plan without unnecessary detailing - the shopfront confirms the social and historic importance of the house as evidence of the continued commercialisation of Monasterevin in the late nineteenth century. Many other late nineteenth-/early twentieth-century shopfronts have been lost throughout the county, normally replaced with misguided traditional-style versions, and the survival of an early version at Monasterevin is important. Complementing the shopfront is the similarly detailed doorcase, set in a recessed opening that was possibly originally the position of the integral carriageway. The house retains many important early features and materials, including a slate roof and moulded rendered surrounds to the openings to first floor – the re-instatement of traditional style fenestration to these openings might restore a more accurate representation of the original appearance of the building. The house is an attractive feature on the streetscape of Dublin Street and is of great significance, comprising an almost-unaltered building in a terrace that has been substantially renovated over the years.



