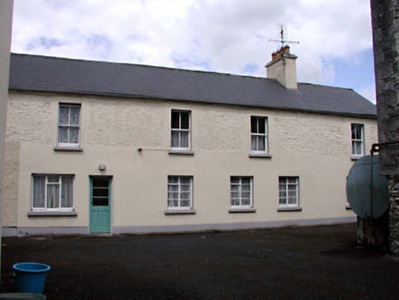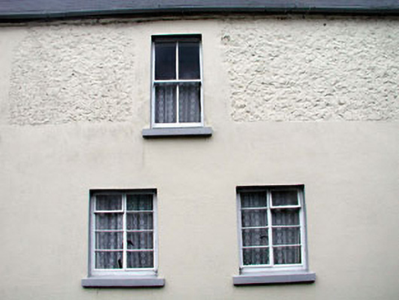Survey Data
Reg No
11816046
Rating
Regional
Categories of Special Interest
Architectural, Historical, Social
Original Use
House
In Use As
House
Date
1810 - 1850
Coordinates
262814, 210077
Date Recorded
28/05/2002
Date Updated
--/--/--
Description
Attached four-bay two-storey building, c.1830, retaining some early fenestration to first floor. Renovated, c.1930, with openings remodelled to ground floor. Reroofed and part refenestrated, c.1970. Gable-ended roof. Replacement artificial slate, c.1970. Clay ridge tiles. Rendered chimney stack. Iron rainwater goods on eaves course. Roughcast walls. Painted. Section of replacement render, c.1930, to ground floor around remodelled openings. Painted. Square-headed openings (remodelled, c.1930, to ground floor). Stone sills (concrete sills, c.1930, to remodelled openings). 2/2 timber sash windows to first floor. Replacement steel casement windows, c.1930 (replacement timber casement window, c.1970, to left ground floor). Set back from road in grounds shared with Mooreabbey House.
Appraisal
This house, which has been remodelled over the course of the twentieth century leading to the loss of much of the original form to the ground floor, is of interest as an integral component of the Mooreabbey estate. The house retains its original form to the first floor and the re-instatement of the original appearance of the openings to ground floor, using the arrangement to the first floor as a model, might restore a more attractive and accurate representation of the original design. Very few original features or materials survive intact, with the exception of timber sash fenestration to the first floor, although the iron windows to the ground floor are, in turn, rare survivals.



