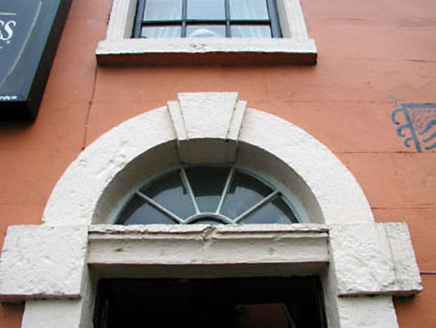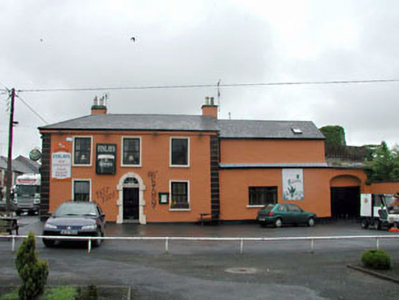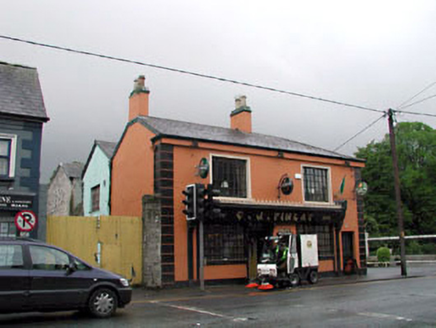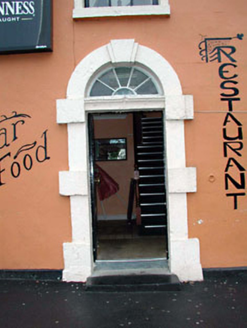Survey Data
Reg No
11816042
Rating
Regional
Categories of Special Interest
Architectural, Social
Original Use
House
In Use As
House
Date
1750 - 1770
Coordinates
262801, 210104
Date Recorded
28/05/2002
Date Updated
--/--/--
Description
Detached three-bay two-storey Georgian house, c.1760, on an L-shaped plan on a corner site with round-headed door opening to centre, single-bay two-storey side elevation to north-west and single-bay two-storey return to rear to north-east. Extensively renovated and extended, c.1985, comprising two-bay two-storey wing to right (south-east) and single-bay two-storey infill return to rear to north-east with timber pubfront inserted to ground floor to north-west. Hipped and gable-ended roof on an L-shaped plan (gable-ended to additional ranges) with slate. Clay ridge tiles. Rendered chimney stacks. Square rooflights, c.1985, to wing to south-east. Cast-iron rainwater goods on rendered eaves course. Rendered walls. Painted. Channelled piers to corners. Square-headed window openings. Stone sills (concrete to additional ranges). Moulded rendered surrounds to original openings. Replacement aluminium casement windows, c.1985. Round-headed door opening to centre. Cut-stone block-and-start doorcase with keystone. Replacement timber panelled door, c.1985. Spoked fanlight. Timber pubfront, c.1985, to ground floor to north-west with pilasters, fixed-pane windows and glazed timber panelled double doors having timber fascia over with consoles and moulded cornice with decorative cresting over. Road fronted on a corner site. Concrete footpath to front.
Appraisal
This building, originally built as a symmetrically-planned Georgian house of graceful Classical proportions centred about a round-headed door opening, is of social interest as one of the earliest remaining houses in the locality. Extensively renovated and extended in the late twentieth century with the primary entrance relocated to the north-west front, the house has lost some of its original form and much of its original features and materials. Early surviving features of interest include the cut-stone block-and-start doorcase with fanlight, while the pubfront may also retain features of an early twentieth-century predecessor. The house is an attractive feature on the junction of Dublin Street and Market Square and the original front (south-west) elevation is a prominent landmark on the approach road in to the town from the south-west.







