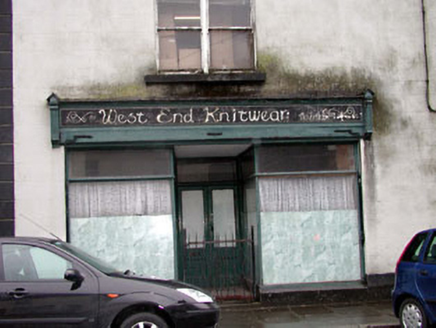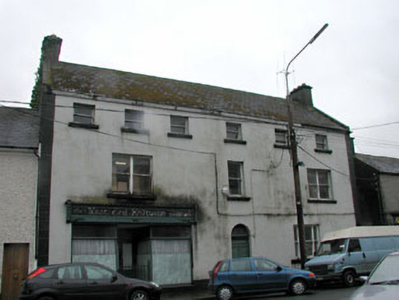Survey Data
Reg No
11816029
Rating
Regional
Categories of Special Interest
Architectural, Historical, Social
Original Use
House
Date
1840 - 1860
Coordinates
262742, 210126
Date Recorded
28/05/2002
Date Updated
--/--/--
Description
End-of-terrace six-bay three-storey house, c.1850, retaining early fenestration. Renovated and extended, c.1980, comprising single-bay three-storey return to rear to south-west with timber shopfront inserted to left ground floor. Now disused. Gable-ended roof with slate (hipped to return with artificial slate). Clay ridge tiles. Rendered chimney stacks. Rendered coping to gables. Cast-iron rainwater goods on rendered eaves course. Rendered walls. Ruled and lined. Painted to front (north-east) elevation (unpainted to remainder). Channelled piers to ends. Square-headed openings (in tripartite arrangement to right ground floor). Stone sills (concrete to return). 1/1 timber sash windows (1/1 sidelights to tripartite opening; paired to first floor). Round-headed door opening to centre ground floor. Timber panelled door. Gothic-style fanlight. Timber shopfront, c.1980, to left ground floor with fixed-pane display windows and glazed timber double doors having overlight and timber fascia over with consoles and cornice. Road fronted. Concrete footpath to front. Laneway along side elevation to north-west.
Appraisal
This house is an imposing structure of architectural merit due to the complex, yet balanced, arrangement of openings to the front (north-east) elevation. Remodelled to left ground floor to accommodate a timber shopfront, the harmony of the symmetrical façade is disturbed somewhat, although the original form is still discernible and could be re-instated with ease should the building be returned solely to residential use. The tiered effect of the openings, beginning with tripartite windows to the ground floor, continuing to the first floor as paired openings and completed to the top floor as single window openings, produces a rhythmic effect that has a positive impact on the streetscape of the square. The shopfront to ground floor is an attractive addition to the composition and alludes to the traditional Irish model, based on a symmetrical plan and free of unnecessary ornamentation. The house presents an early aspect, with important early or original features and materials intact, including timber sash fenestration, timber door furniture with an attractive fanlight, and a slate roof with cast-iron rainwater goods, while the later return to south-west successfully replicates the appearance of the main portion.



