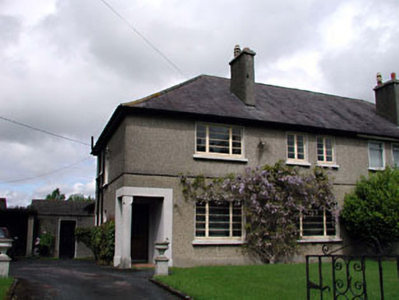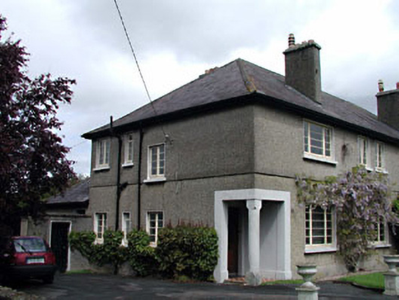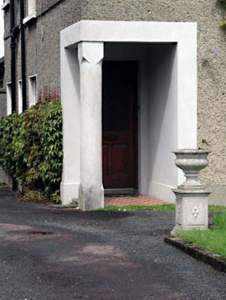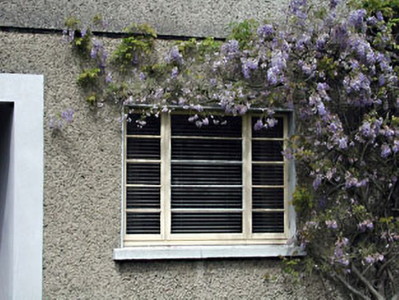Survey Data
Reg No
11814122
Rating
Regional
Categories of Special Interest
Architectural, Social
Original Use
House
In Use As
House
Date
1930 - 1950
Coordinates
289910, 220069
Date Recorded
27/01/2003
Date Updated
--/--/--
Description
Semi-detached three-bay two-storey International Modern-style house, c.1940, retaining original fenestration with square-headed cut-away corner porch to left ground floor, three-bay two-storey side elevation to south-west and single-bay single-storey return to rear to north-west. One of a pair. Hipped (shared) roof with slate (hipped to return). Clay ridge tiles. Roughcast chimney stacks. Timber eaves. Iron rainwater goods. Roughcast walls. Painted. Rendered string/sill course to first floor. Square-headed window openings. Concrete sills. Timber casement windows. Square-headed cut-away corner porch to left ground floor. Rendered surround. Square-headed door opening. Replacement glazed timber door, c.1985. Set back from road in own grounds. Lawn and tarmacadam drive to front.
Appraisal
This house, built as one of a pair, is a good example of a domestic building constructed in a muted International Modern style – the house includes contemporary design features including fenestration with a horizontal emphasis and a cut-away porch to the corner, yet the construction of the roof takes a traditional form while the walls are treated with a conventional roughcast render. The house is well maintained and retains most of its original features and materials, including fenestration and a slate roof having iron rainwater goods. The house, together with its neighbour immediately to north-east (11814123/KD-19-14-123), forms an attractive feature on the streetscape of Dublin Road leading into Naas from the north-east.







